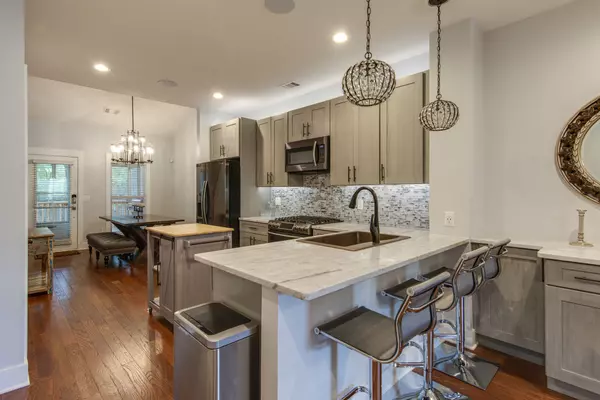For more information regarding the value of a property, please contact us for a free consultation.
358 Normandy Cir Nashville, TN 37209
Want to know what your home might be worth? Contact us for a FREE valuation!

Our team is ready to help you sell your home for the highest possible price ASAP
Key Details
Sold Price $400,000
Property Type Single Family Home
Sub Type Zero Lot Line
Listing Status Sold
Purchase Type For Sale
Square Footage 1,745 sqft
Price per Sqft $229
Subdivision Normandy Place
MLS Listing ID 2181227
Sold Date 10/01/20
Bedrooms 3
Full Baths 2
Half Baths 1
HOA Fees $195/mo
Year Built 2002
Annual Tax Amount $2,635
Lot Size 1,306 Sqft
Acres 0.03
Property Description
RARE GEM! MOST UPGRADED NORMANDY: (I've seen 'em all. I'm still an orig. owner, and sold the most "Normandy's" since built in 2002) ENTIRE Remodel with NEW HVAC, flooring, cabinets, granite counters, lighting, paint, tile, HEOS music and Savant smart home system- CONTROL ENTIRE HOME FROM PHONE. TV and sub ALL INCLUDED! Master down w/ stand-up shower, laundry in WIC. Gas fire. Lg. private deck w/ covered screen porch. Walk to Centennial, dining. HOA covers exterior, roof, pest & lawn. PERFECT 10
Location
State TN
County Davidson County
Rooms
Main Level Bedrooms 1
Interior
Interior Features Smart Light(s), Smart Thermostat, Utility Connection, Walk-In Closet(s)
Heating Central
Flooring Finished Wood, Tile
Fireplaces Number 1
Fireplace Y
Appliance Dishwasher, Disposal, Microwave, Refrigerator
Exterior
Exterior Feature Garage Door Opener
Garage Spaces 1.0
View Y/N false
Roof Type Shingle
Private Pool false
Building
Story 2
Sewer Public Sewer
Water Public
Structure Type Vinyl Siding
New Construction false
Schools
Elementary Schools Sylvan Park Paideia Design Center
Middle Schools West End Middle School
High Schools Hillsboro Comp High School
Others
HOA Fee Include Exterior Maintenance, Maintenance Grounds, Pest Control, Trash
Senior Community false
Read Less

© 2025 Listings courtesy of RealTrac as distributed by MLS GRID. All Rights Reserved.




