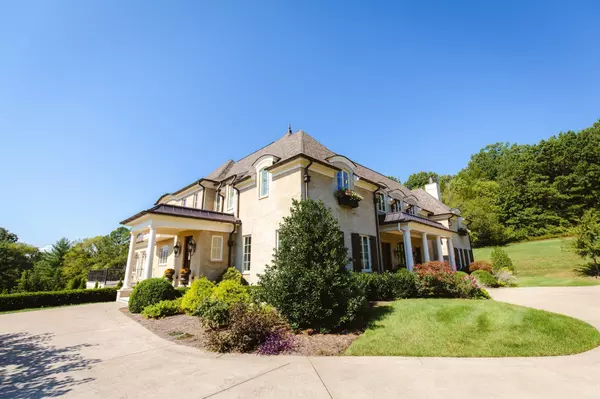For more information regarding the value of a property, please contact us for a free consultation.
409 Saint Edmunds Ct Brentwood, TN 37027
Want to know what your home might be worth? Contact us for a FREE valuation!

Our team is ready to help you sell your home for the highest possible price ASAP
Key Details
Sold Price $2,580,000
Property Type Single Family Home
Sub Type Single Family Residence
Listing Status Sold
Purchase Type For Sale
Square Footage 8,373 sqft
Price per Sqft $308
Subdivision Cambridge Downs
MLS Listing ID 2216216
Sold Date 04/29/21
Bedrooms 5
Full Baths 5
Half Baths 2
HOA Fees $333/ann
HOA Y/N Yes
Year Built 2014
Annual Tax Amount $16,989
Lot Size 2.410 Acres
Acres 2.41
Lot Dimensions 89 X 360
Property Description
Stately home conveniently located. Chefs kitchen is decorated with reclaimed brick walls from Maryland row houses. It also features a Thermador range, double Viking oven, SubZero fridge and 2 dishwashers. Main living areas and master suite on main level opens to pool. 3 wood burning fireplaces perfectly placed. Elevator shaft to all floors. Hardwood floors throughout. Listed BELOW recent appraisal oof $2,950,000.
Location
State TN
County Davidson County
Rooms
Main Level Bedrooms 1
Interior
Interior Features Air Filter, Ceiling Fan(s), Extra Closets, Storage, Utility Connection, Walk-In Closet(s)
Heating Central
Flooring Finished Wood, Tile
Fireplaces Number 3
Fireplace Y
Appliance Disposal, Refrigerator, Washer, Microwave, Dishwasher
Exterior
Exterior Feature Garage Door Opener
Garage Spaces 3.0
Pool In Ground
View Y/N false
Private Pool true
Building
Lot Description Level
Story 2
Sewer Public Sewer
Water Public
Structure Type Brick
New Construction false
Schools
Elementary Schools Percy Priest Elementary
Middle Schools John T. Moore Middle School
High Schools Hillsboro Comp High School
Others
HOA Fee Include Maintenance Grounds
Senior Community false
Read Less

© 2025 Listings courtesy of RealTrac as distributed by MLS GRID. All Rights Reserved.




