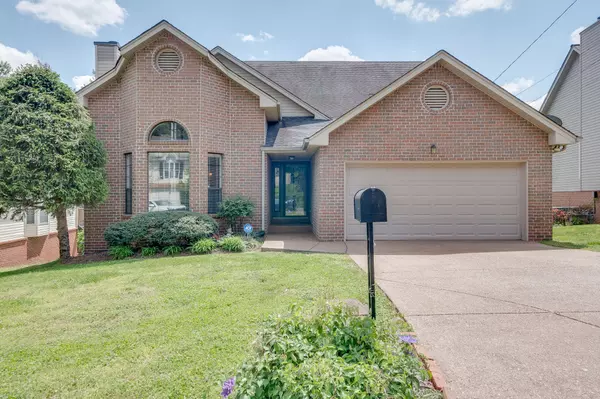For more information regarding the value of a property, please contact us for a free consultation.
108 Peak Hill Cir Nashville, TN 37211
Want to know what your home might be worth? Contact us for a FREE valuation!

Our team is ready to help you sell your home for the highest possible price ASAP
Key Details
Sold Price $415,297
Property Type Single Family Home
Sub Type Single Family Residence
Listing Status Sold
Purchase Type For Sale
Square Footage 2,419 sqft
Price per Sqft $171
Subdivision Bradford Hills
MLS Listing ID 2246727
Sold Date 05/27/21
Bedrooms 3
Full Baths 2
Half Baths 1
HOA Fees $11/ann
HOA Y/N Yes
Year Built 1992
Annual Tax Amount $2,742
Lot Size 7,840 Sqft
Acres 0.18
Lot Dimensions 59 X 122
Property Description
MULTIPLE OFFERS REC'D. OFFERS DUE 4/23 at 6 pm. SELLER WILL RESPOND 4/24 by 10 AM. Warm & welcoming cul-de-sac home with an open floor plan, 1st floor master, hardwood floors, soaring ceilings, FP, tons of natural light, loft could be converted to a 4th bedroom, Fridge, Washer & Dryer will remain, large closets, composite decking, large crawl space for storage! This is a must see!!
Location
State TN
County Davidson County
Rooms
Main Level Bedrooms 1
Interior
Interior Features Ceiling Fan(s), Redecorated, Storage, Utility Connection, Walk-In Closet(s)
Heating Electric, Central
Cooling Electric, Central Air
Flooring Carpet, Finished Wood, Tile
Fireplaces Number 1
Fireplace Y
Appliance Dishwasher, Disposal, Dryer, Microwave, Refrigerator, Washer
Exterior
Exterior Feature Garage Door Opener
Garage Spaces 2.0
View Y/N false
Roof Type Shingle
Private Pool false
Building
Lot Description Sloped
Story 2
Sewer Public Sewer
Water Public
Structure Type Brick, Vinyl Siding
New Construction false
Schools
Elementary Schools Tusculum Elementary
Middle Schools Mcmurray Middle School
High Schools John Overton Comp High School
Others
Senior Community false
Read Less

© 2025 Listings courtesy of RealTrac as distributed by MLS GRID. All Rights Reserved.




