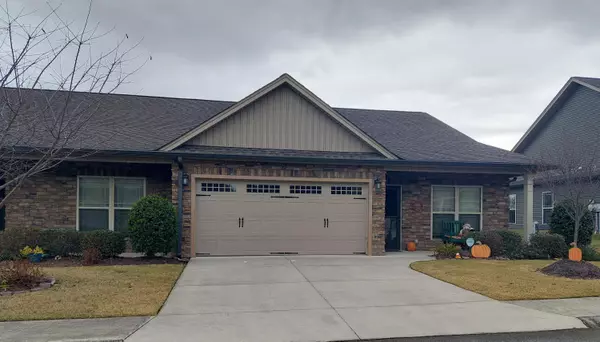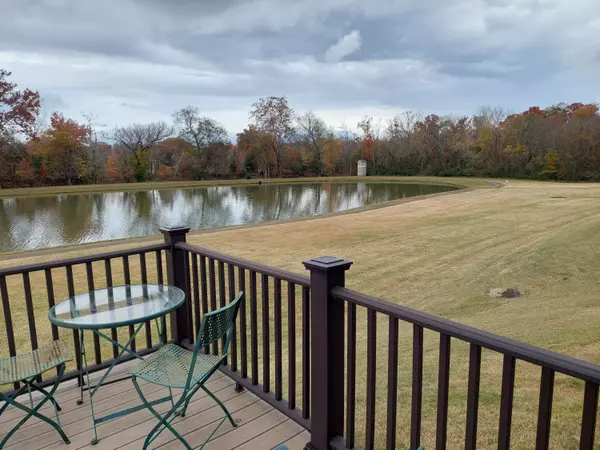For more information regarding the value of a property, please contact us for a free consultation.
6857 Village Lake CIR Chattanooga, TN 37412
Want to know what your home might be worth? Contact us for a FREE valuation!

Our team is ready to help you sell your home for the highest possible price ASAP
Key Details
Sold Price $292,000
Property Type Townhouse
Sub Type Townhouse
Listing Status Sold
Purchase Type For Sale
Square Footage 1,331 sqft
Price per Sqft $219
Subdivision Village At Frawley Lake
MLS Listing ID 1346442
Sold Date 01/04/22
Style Contemporary
Bedrooms 2
Full Baths 2
HOA Fees $160/mo
Originating Board Greater Chattanooga REALTORS®
Year Built 2015
Lot Size 0.830 Acres
Acres 0.83
Lot Dimensions 36 X 105 Irr
Property Description
You'll FEEL at home on your Trex Composite Deck overlooking the Lake at Frawley! This spacious 2 Bedroom / 2 Bathroom Townhouse will put an end to your looking for that perfect place to relax and enjoy your life! No worries about keeping up the outside, as it's all done FOR YOU. Pull into your garage, and walk right into the convenience of this well laid-out floor plan. The owner is leaving the washer & dryer, the refrigerator, the 46'' Big Screen TV over the Gas Log Fireplace, and other furnishings! The Master Suite features Tray Ceiling, a Jetted Bath Tub AND a Walk-IN Tiled Shower. The Kitchen opens into the Dining Area and the Living Room... a few steps more and you're stepping out back to a view of the lake! Rest securely in this Gated Community! Pool, Walk Trail, Community Area.
Location
State TN
County Hamilton
Area 0.83
Rooms
Basement None
Interior
Interior Features En Suite, Granite Counters, Open Floorplan, Primary Downstairs, Separate Shower, Soaking Tub, Tub/shower Combo, Walk-In Closet(s), Whirlpool Tub
Heating Central, Electric
Cooling Central Air, Electric
Flooring Carpet, Hardwood, Tile
Fireplaces Number 1
Fireplaces Type Gas Log, Living Room
Fireplace Yes
Window Features Aluminum Frames,Insulated Windows
Appliance Washer, Refrigerator, Microwave, Electric Range, Dryer, Dishwasher
Heat Source Central, Electric
Laundry Electric Dryer Hookup, Gas Dryer Hookup, Laundry Closet, Washer Hookup
Exterior
Parking Features Garage Door Opener, Garage Faces Front
Garage Spaces 2.0
Garage Description Attached, Garage Door Opener, Garage Faces Front
Pool Community
Community Features Clubhouse, Sidewalks
Utilities Available Cable Available, Electricity Available, Phone Available, Sewer Connected, Underground Utilities
View Other
Roof Type Asphalt,Shingle
Porch Covered, Deck, Patio, Porch
Total Parking Spaces 2
Garage Yes
Building
Lot Description Level, Pond On Lot
Faces From Exit 1 (at I-75 / I-24 Split), East Ridge, go east/south on Hwy 41/Ringgold Rd a half mile, then left on Frawley Rd, 300 yards, then left into the Village At Frawley Lake (must have gate code). Once inside, turn right, follow Village Lake Circle counter clockwise to west side of circle. Townhouse on right in middle of the block, address stamped on curb.
Story One
Foundation Block
Water Public
Architectural Style Contemporary
Structure Type Vinyl Siding
Schools
Elementary Schools Spring Creek Elementary
Middle Schools East Ridge Middle
High Schools East Ridge High
Others
Senior Community No
Tax ID 170j F 007.08
Security Features Gated Community
Acceptable Financing Cash, Conventional, FHA, Owner May Carry
Listing Terms Cash, Conventional, FHA, Owner May Carry
Read Less




