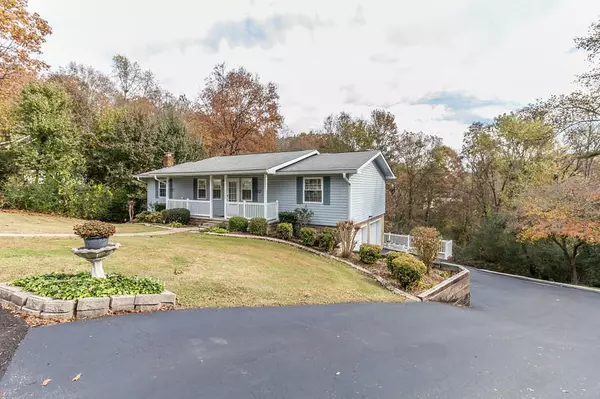For more information regarding the value of a property, please contact us for a free consultation.
5402 Autumn Wood Drive Chattanooga, TN 37416
Want to know what your home might be worth? Contact us for a FREE valuation!

Our team is ready to help you sell your home for the highest possible price ASAP
Key Details
Sold Price $196,000
Property Type Single Family Home
Sub Type Single Family Residence
Listing Status Sold
Purchase Type For Sale
Square Footage 1,974 sqft
Price per Sqft $99
Subdivision Waconda Hills Unit 3
MLS Listing ID 2328033
Sold Date 03/19/19
Bedrooms 3
Full Baths 2
Half Baths 1
HOA Y/N No
Year Built 1980
Annual Tax Amount $857
Lot Size 0.550 Acres
Acres 0.55
Lot Dimensions 99.7X241.7
Property Description
Room for the whole family to spread out in this well maintained home. One level rancher over finished basement featuring 3 bedrooms 2.5 baths. The living room can accommodate the whole family & opens to dining & kitchen area. The master bedroom retreat is large & split from the other two bedrooms for privacy. Enjoy the den in basement with built-inns for office/gaming w/fireplace & half bath. There are two decks w/vinyl railing overlooking a totally private back yard. Owner's have provided a near maintenance free exterior with gutter guards, vinyl siding & Champion windows w/lifetime warranty. Great location in a well established neighborhood on a cul-de-sac . Less than 3 miles to Amazon, VW, Enterprise South, I-75, Tennessee River, State Parks, and Eagle Bluff Golf Course
Location
State TN
County Hamilton County
Interior
Interior Features Open Floorplan, Primary Bedroom Main Floor
Heating Central, Electric
Cooling Central Air, Electric, Whole House Fan
Flooring Carpet, Tile
Fireplaces Number 1
Fireplace Y
Appliance Trash Compactor, Disposal, Dishwasher
Exterior
Exterior Feature Garage Door Opener
Garage Spaces 2.0
Utilities Available Electricity Available
View Y/N false
Roof Type Other
Private Pool false
Building
Lot Description Wooded, Cul-De-Sac, Other
Story 1
Sewer Septic Tank
Structure Type Vinyl Siding,Other
New Construction false
Schools
Elementary Schools Harrison Elementary School
Middle Schools Brown Middle School
High Schools Central High School
Others
Senior Community false
Read Less

© 2025 Listings courtesy of RealTrac as distributed by MLS GRID. All Rights Reserved.




