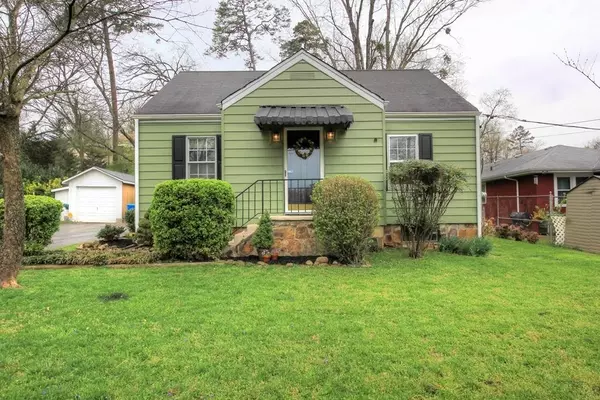For more information regarding the value of a property, please contact us for a free consultation.
3521 Oakland Terrace Chattanooga, TN 37415
Want to know what your home might be worth? Contact us for a FREE valuation!

Our team is ready to help you sell your home for the highest possible price ASAP
Key Details
Sold Price $166,500
Property Type Single Family Home
Sub Type Single Family Residence
Listing Status Sold
Purchase Type For Sale
Square Footage 1,226 sqft
Price per Sqft $135
Subdivision Laurel Hill Ext
MLS Listing ID 2328408
Sold Date 04/05/19
Bedrooms 3
Full Baths 1
HOA Y/N No
Year Built 1940
Annual Tax Amount $1,378
Lot Size 10,018 Sqft
Acres 0.23
Lot Dimensions 60X166.9
Property Description
Don't miss out on a great opportunity to buy in Red Bank! This popular neighborhood is 10 minutes from downtown Chattanooga and has quick easy access to other areas of town via I-27 and Ashland Terrace. This affordable, well-maintained home features 3 bedrooms and an attractive, updated bathroom. Two bedrooms are on the main level and one upstairs. Upon entry you will notice beautiful hardwood floors, abundant natural light, and a charming archway connecting the living room and dining area. The cute kitchen has brand new stainless appliances and freshly painted cabinets. Off the kitchen is a cozy screened in porch that overlooks a large, fenced in backyard - perfect for children or pets. There is an additional room off the screened in porch (not included in square footage) that could be used for storage or converted into a bathroom, home office, playroom/craft-room. There is a one car garage with a large utility storage area attached as well as a carport. The carport could also serve as a covered entertainment area. Downstairs is a large unfinished basement. The exterior is aluminum paintable siding. Buyer to verify any and all information they deem important. Seller is related to listing agents. Garage/shed sold "as is"
Location
State TN
County Hamilton County
Interior
Interior Features Primary Bedroom Main Floor
Heating Baseboard, Central, Natural Gas
Cooling Central Air, Electric, Wall/Window Unit(s)
Flooring Finished Wood, Tile
Fireplace N
Appliance Microwave, Dishwasher
Exterior
Garage Spaces 1.0
Utilities Available Electricity Available, Water Available
View Y/N false
Roof Type Asphalt
Private Pool false
Building
Lot Description Level
Story 1.5
Water Public
Structure Type Aluminum Siding,Other
New Construction false
Schools
Elementary Schools Red Bank Elementary School
Middle Schools Red Bank Middle School
High Schools Red Bank High School
Others
Senior Community false
Read Less

© 2025 Listings courtesy of RealTrac as distributed by MLS GRID. All Rights Reserved.




