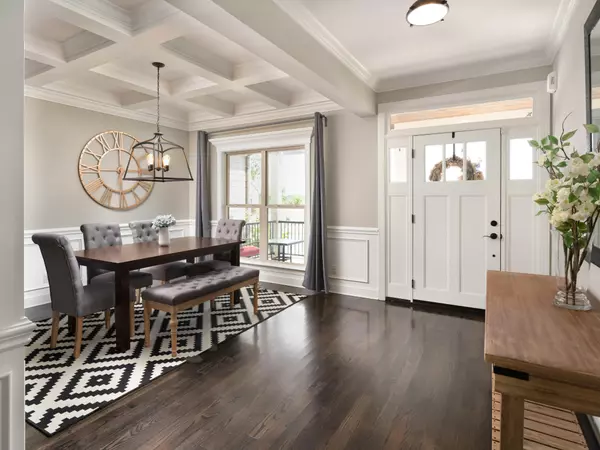For more information regarding the value of a property, please contact us for a free consultation.
7138 Will Drive Harrison, TN 37341
Want to know what your home might be worth? Contact us for a FREE valuation!

Our team is ready to help you sell your home for the highest possible price ASAP
Key Details
Sold Price $354,900
Property Type Single Family Home
Sub Type Single Family Residence
Listing Status Sold
Purchase Type For Sale
Square Footage 2,663 sqft
Price per Sqft $133
Subdivision The View At White Oak
MLS Listing ID 2330033
Sold Date 09/06/19
Bedrooms 4
Full Baths 3
HOA Y/N No
Year Built 2017
Annual Tax Amount $2,209
Lot Size 0.750 Acres
Acres 0.75
Lot Dimensions 56.51X247.29
Property Description
Welcome to the highly desired View At White Oak. This one owner custom home is in close proximity to the lake, marinas, beautiful state parks, boat ramps, shopping, dining, and easy access to I75 and downtown Chattanooga! ***This amazing first offering affords you an immaculately maintained home on an extra large wooded and level, cul-de-sac lot with exceptional privacy and a fabulous fire pit. ***The home also offers great outdoor living space with the large covered front porch and the large screened porch out back. The home will overwhelm you with gleaming hardwoods, heavy moldings, coffered ceilings, and the most perfect floor plan for entertaining. The home has the perfect split floor plan with two ample sized bedrooms on the main level in addition to the master suite and spacious bedroom, full bath, and a huge bonus room upstairs. The home has lovely designer colors and gorgeous granite throughout. ***The Owner's suite is oversized and has plenty of room for a sitting area overlooking the private back yard. ***The kitchen is open to a beautiful breakfast room and a separate dining room with wonderful cabinet space rounded off by large pantry as well. The yard is extra large, fenced, and the home is cement fiber siding, stacked stone, and brick! This home is very well appointed throughout! ***Schedule your showing today and be prepared to find that you are right at Home!
Location
State TN
County Hamilton County
Rooms
Main Level Bedrooms 3
Interior
Interior Features Open Floorplan, Walk-In Closet(s), Primary Bedroom Main Floor
Heating Central, Electric
Cooling Central Air, Electric
Flooring Carpet, Finished Wood, Tile
Fireplaces Number 1
Fireplace Y
Appliance Microwave, Disposal, Dishwasher
Exterior
Exterior Feature Garage Door Opener
Utilities Available Electricity Available, Water Available
View Y/N false
Roof Type Asphalt
Private Pool false
Building
Lot Description Wooded, Cul-De-Sac, Other
Story 1.5
Sewer Septic Tank
Water Public
Structure Type Fiber Cement,Brick
New Construction false
Schools
Elementary Schools Snow Hill Elementary School
Middle Schools Hunter Middle School
High Schools Central High School
Others
Senior Community false
Read Less

© 2025 Listings courtesy of RealTrac as distributed by MLS GRID. All Rights Reserved.




