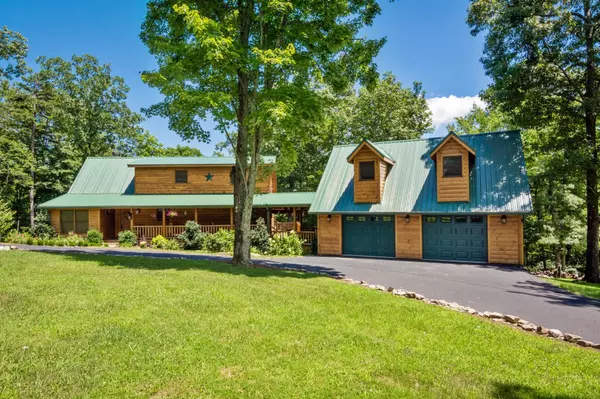For more information regarding the value of a property, please contact us for a free consultation.
45 Deep Woods Drive Dunlap, TN 37327
Want to know what your home might be worth? Contact us for a FREE valuation!

Our team is ready to help you sell your home for the highest possible price ASAP
Key Details
Sold Price $369,000
Property Type Single Family Home
Sub Type Single Family Residence
Listing Status Sold
Purchase Type For Sale
Square Footage 2,205 sqft
Price per Sqft $167
Subdivision Stone Creek Cabins
MLS Listing ID 2333191
Sold Date 06/20/19
Bedrooms 4
Full Baths 3
HOA Fees $87/ann
HOA Y/N Yes
Year Built 2003
Annual Tax Amount $2,231
Lot Size 5.670 Acres
Acres 5.67
Property Description
The perfect log cabin awaits you atop the Cumberland Plateau! From the moment you pull into the circular driveway you know this cabin is something special. A covered front porch provides summer shade and the breezeway connecting the two-car garage is the best place to enjoy coffee in the morning or an icy beverage at the end of the day. As you enter the front door you are greeted by a spacious great room with vaulted tongue and groove ceiling and large beams. A beautiful stone wood burning fireplace is the focal point, along with large windows and french doors leading to the covered back deck. The kitchen provides ample counter space with gorgeous granite and features stainless steel appliances. Just off the kitchen is a butler's pantry and laundry area, as well as a full bath. Two additional large bedrooms are accessed via this hallway, with one of the bedrooms having access from the great room as well. A separate dining room is located off of the great room which makes entertaining a breeze. The spacious master bedroom is located upstairs from the great room offering a view of the back yard as well as a large sitting room that could also be used as a home office, hobby room, etc. A private en suite bath and two closets complete the master bedroom. Off of the breezeway is access to the attached two-car garage and stairs that lead to the finished 4th bedroom with an additional full bath. This cozy space is perfect for out of town guests and includes a mini fridge, microwave and sink. The covered back deck provides outdoor enjoyment and overlooks the wooded acreage that leads to the creek. A gravel driveway has made access to the creek easy and takes you through the woods and past outstanding rock formations. There is plenty of wildlife to view such as deer and wild turkey. This cabin is private and located close to one of the many trail heads and one of the community lakes, which also features a covered pavilion with a fire place.
Location
State TN
County Sequatchie County
Interior
Interior Features Walk-In Closet(s)
Heating Central, Electric
Cooling Central Air, Electric
Flooring Finished Wood, Tile
Fireplaces Number 1
Fireplace Y
Appliance Refrigerator, Microwave, Dishwasher
Exterior
Exterior Feature Garage Door Opener
Garage Spaces 2.0
Utilities Available Electricity Available, Water Available
View Y/N true
View Mountain(s)
Roof Type Metal
Private Pool false
Building
Lot Description Level, Wooded, Other
Story 1.5
Sewer Septic Tank
Water Public
Structure Type Log,Stone
New Construction false
Schools
Elementary Schools Griffith Elementary
Middle Schools Sequatchie Co Middle School
High Schools Sequatchie Co High School
Others
Senior Community false
Read Less

© 2025 Listings courtesy of RealTrac as distributed by MLS GRID. All Rights Reserved.




