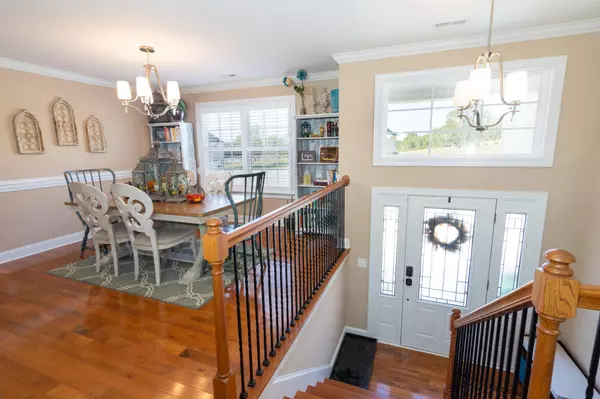For more information regarding the value of a property, please contact us for a free consultation.
7149 Brady Drive Harrison, TN 37341
Want to know what your home might be worth? Contact us for a FREE valuation!

Our team is ready to help you sell your home for the highest possible price ASAP
Key Details
Sold Price $272,000
Property Type Single Family Home
Sub Type Single Family Residence
Listing Status Sold
Purchase Type For Sale
Square Footage 1,800 sqft
Price per Sqft $151
Subdivision Southforke
MLS Listing ID 2338786
Sold Date 10/31/19
Bedrooms 3
Full Baths 2
HOA Y/N No
Year Built 2017
Annual Tax Amount $1,485
Lot Size 0.510 Acres
Acres 0.51
Lot Dimensions 90.48X246.95
Property Description
What is one of the greatest things about living in Chattanooga? Why it's the rolling hills and scenic views of Tennessee! There aren't many more relaxing things than coming home to a peaceful, hilltop view. This ''like new'' split level home sits in a quiet cul-de-sac on a half acre lot. As you step through the front you will appreciate the gorgeous hardwood floors and cathedral ceilings. Main living areas feature an open floor plan and tons of natural light. Cook's kitchen is equipped with stainless appliances, loads of cabinet space, and a very cool tile backsplash. On the other side of the home is your private Master En Suite. Relaxing will be a breeze as your master bath has a soaking tub, separate vanities and walk-in shower. Down the hallway are two more bedrooms and a full bath. This home's secret weapon? Check out the basement! Not much work to finish out as it already has plumbing. Private back deck is the perfect spot from which to enjoy the view and the above ground pool. Don't miss seeing this one!
Location
State TN
County Hamilton County
Rooms
Main Level Bedrooms 3
Interior
Interior Features High Ceilings, Walk-In Closet(s), Primary Bedroom Main Floor
Heating Central, Electric
Cooling Central Air, Electric
Flooring Carpet, Finished Wood, Tile
Fireplaces Number 1
Fireplace Y
Appliance Microwave, Dishwasher
Exterior
Exterior Feature Garage Door Opener
Garage Spaces 2.0
Pool Above Ground
Utilities Available Electricity Available, Water Available
View Y/N false
Roof Type Asphalt
Private Pool true
Building
Lot Description Level, Cul-De-Sac, Other
Sewer Septic Tank
Water Public
Structure Type Brick,Other
New Construction false
Schools
Elementary Schools Snow Hill Elementary School
Middle Schools Hunter Middle School
High Schools Central High School
Others
Senior Community false
Read Less

© 2025 Listings courtesy of RealTrac as distributed by MLS GRID. All Rights Reserved.




