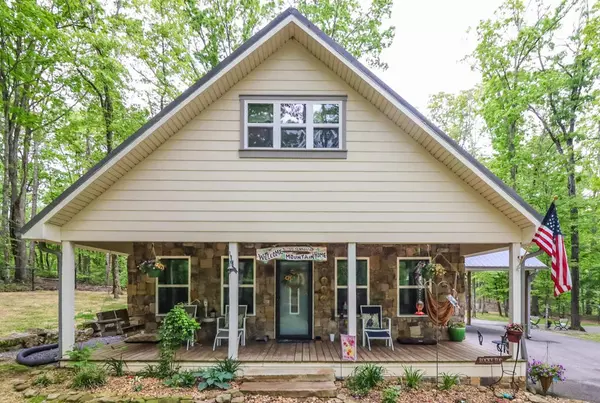For more information regarding the value of a property, please contact us for a free consultation.
474 Stooping Oak Road Dunlap, TN 37327
Want to know what your home might be worth? Contact us for a FREE valuation!

Our team is ready to help you sell your home for the highest possible price ASAP
Key Details
Sold Price $233,000
Property Type Single Family Home
Sub Type Single Family Residence
Listing Status Sold
Purchase Type For Sale
Square Footage 1,872 sqft
Price per Sqft $124
MLS Listing ID 2340471
Sold Date 06/29/20
Bedrooms 3
Full Baths 2
HOA Y/N No
Year Built 2013
Annual Tax Amount $926
Lot Size 2.000 Acres
Acres 2.0
Lot Dimensions 2 Acres
Property Description
Stunning, move in ready, two story home with plenty of outdoor space for entertaining and relaxing. Enjoy your privacy on this level 2 acre lot with one fenced acre and one wooded acre surrounding the property. Situated on the Historic Cumberland Plateau near Hwy 111 just minutes from downtown Dunlap and easy access to both Hwy 127 and Hwy 27, this beautiful property is an easy drive to downtown Chattanooga, as well as, Fall Creek Falls State Park. If you love outdoor activities, you don't want to miss out on this spectacular property. Schedule your showing today. The crawl space of the home has had a full encapsulation/waterproofing with a dehumidifier and sump pump installed by AFS within the year (warranty will convey with the property). The RV carport may stay with the property with a reasonable offer. Brown storage building will not convey with the property unless otherwise agreed upon in writing.
Location
State TN
County Sequatchie County
Rooms
Main Level Bedrooms 1
Interior
Interior Features Open Floorplan, Walk-In Closet(s), Primary Bedroom Main Floor
Heating Central, Electric
Cooling Central Air, Electric
Flooring Carpet
Fireplace N
Appliance Refrigerator, Microwave, Dishwasher
Exterior
Utilities Available Electricity Available, Water Available
View Y/N false
Roof Type Metal
Private Pool false
Building
Lot Description Level, Wooded
Story 2
Sewer Septic Tank
Water Public
Structure Type Fiber Cement,Stone,Other
New Construction false
Schools
Elementary Schools Griffith Elementary
Middle Schools Sequatchie Co Middle School
High Schools Sequatchie Co High School
Others
Senior Community false
Read Less

© 2025 Listings courtesy of RealTrac as distributed by MLS GRID. All Rights Reserved.




