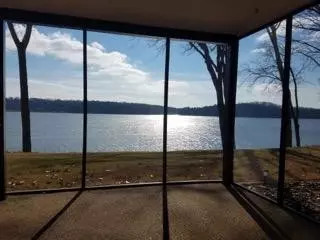For more information regarding the value of a property, please contact us for a free consultation.
4316 Lakeshore Lane #104 Chattanooga, TN 37415
Want to know what your home might be worth? Contact us for a FREE valuation!

Our team is ready to help you sell your home for the highest possible price ASAP
Key Details
Sold Price $310,000
Property Type Condo
Sub Type Other Condo
Listing Status Sold
Purchase Type For Sale
Square Footage 1,396 sqft
Price per Sqft $222
Subdivision Harborpoint Villas
MLS Listing ID 2340549
Sold Date 08/04/20
Bedrooms 2
Full Baths 2
HOA Fees $240/mo
HOA Y/N Yes
Year Built 1979
Annual Tax Amount $2,942
Lot Size 4.250 Acres
Acres 4.25
Property Description
Wonderful waterfront home in Harborpoint Villas with amazing views of Chickamauga Lake! This large, open floor plan is beautifully remodeled by this owner with new kitchen cabinetry, a new fireplace surround, and new lighting. The home has been totally repainted and crown molding added throughout. Large dining area adjoins the open living area and kitchen. Enjoy evenings watching the sun set on the screened porch and grilling on the outdoor patio. A nice greenspace is all that separates you from the lake. The owner's bedroom is large with double closets and an en suite. Second bedroom, another full bath, laundry and utility closets round out this one level home. Lakeshore is centrally located to all Chattanooga has to offer. Don't miss this chance to live within 15 minutes of downtown and still enjoy life on the lake! Pendant lights over island and bedroom curtains will not stay. Seller to make concession for pendant lights if asked for in offer.
Location
State TN
County Hamilton County
Rooms
Main Level Bedrooms 2
Interior
Interior Features Open Floorplan, Primary Bedroom Main Floor
Heating Central, Electric
Cooling Central Air
Fireplaces Number 1
Fireplace Y
Appliance Trash Compactor, Dishwasher
Exterior
Utilities Available Electricity Available, Water Available
View Y/N true
View Water, Mountain(s)
Roof Type Other
Private Pool false
Building
Lot Description Other
Story 1
Water Public
Structure Type Fiber Cement
New Construction false
Schools
Elementary Schools Big Ridge Elementary School
Middle Schools Hixson Middle School
High Schools Hixson High School
Others
Senior Community false
Read Less

© 2025 Listings courtesy of RealTrac as distributed by MLS GRID. All Rights Reserved.




