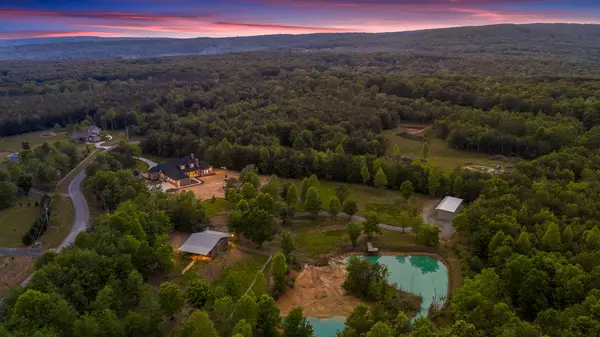For more information regarding the value of a property, please contact us for a free consultation.
186 Goose Creek Lane Dunlap, TN 37327
Want to know what your home might be worth? Contact us for a FREE valuation!

Our team is ready to help you sell your home for the highest possible price ASAP
Key Details
Sold Price $760,000
Property Type Single Family Home
Sub Type Single Family Residence
Listing Status Sold
Purchase Type For Sale
Square Footage 5,344 sqft
Price per Sqft $142
MLS Listing ID 2340683
Sold Date 07/28/20
Bedrooms 4
Full Baths 5
Half Baths 1
HOA Y/N No
Year Built 2019
Annual Tax Amount $278
Lot Size 30.200 Acres
Acres 30.2
Lot Dimensions 30.20 acres
Property Description
Unique opportunity to own this BRAND NEW home. Completed in May 2020, you can be the FIRST occupant of this custom estate with granite countertops, stainless appliances, 10 ft ceilings, covered back patio with outdoor fireplace, Master on main, cedar and stone details. HORSE BARN with 3 run-in stalls and tack room. Enjoy the peaceful, private pond with new wood dock. Plenty of storage for tractors and equipment including the 3 car garage, pole barn and an additional detached garage. Clear additional acreage or maintain wooded land for horse trails and privacy with level to gently rolling topography. Less than 30 minutes to Downtown Chattanooga.(Buyer to verify square footage, acreage. (Buyer to verify square footage, acreage. Buyer is responsible to do their due diligence to verify that all information is correct, accurate and for obtaining any and all restrictions for the property.)
Location
State TN
County Sequatchie County
Interior
Interior Features High Ceilings, Walk-In Closet(s), Primary Bedroom Main Floor
Heating Central, Electric
Cooling Central Air, Electric
Flooring Finished Wood, Tile
Fireplaces Number 2
Fireplace Y
Appliance Refrigerator, Microwave, Dishwasher
Exterior
Exterior Feature Dock, Garage Door Opener
Garage Spaces 3.0
Utilities Available Electricity Available, Water Available
View Y/N false
Roof Type Other
Private Pool false
Building
Lot Description Level, Wooded, Corner Lot, Other
Story 2
Sewer Septic Tank
Water Public
Structure Type Stone,Other,Brick
New Construction true
Schools
Elementary Schools Griffith Elementary
Middle Schools Sequatchie Co Middle School
High Schools Sequatchie Co High School
Others
Senior Community false
Read Less

© 2025 Listings courtesy of RealTrac as distributed by MLS GRID. All Rights Reserved.




