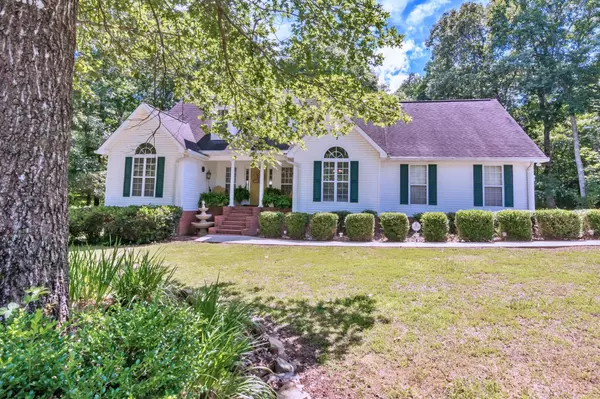For more information regarding the value of a property, please contact us for a free consultation.
381 Big Cedar Drive Dunlap, TN 37327
Want to know what your home might be worth? Contact us for a FREE valuation!

Our team is ready to help you sell your home for the highest possible price ASAP
Key Details
Sold Price $222,000
Property Type Single Family Home
Sub Type Single Family Residence
Listing Status Sold
Purchase Type For Sale
Square Footage 1,776 sqft
Price per Sqft $125
Subdivision Old Madison Ests
MLS Listing ID 2340908
Sold Date 08/03/20
Bedrooms 3
Full Baths 2
HOA Y/N No
Year Built 2001
Annual Tax Amount $1,002
Lot Size 0.510 Acres
Acres 0.51
Lot Dimensions 145X150X151X150
Property Description
Charming one level home located near the Mt. Airy Golf Course in well established subdivision. Beautiful level lot with mature landscaping and large shade trees. Brick steps lead to covered front porch offering a shady spot to relax on a hot summer day. Enter into a large foyer to a great room featuring hardwood floors, vaulted ceiling and gas log fire place. Spacious kitchen with large island and numerous cabinets for all your storage needs, as well as solid surface counters. Breakfast nook next to french doors leading to large back deck for grilling out. Separate dining room located off of kitchen for easy entertaining. The split bedroom floor plan has a substantial master bedroom with en suite master bath featuring a large double vanity, jetted tub and separate shower. Two additional bedrooms, a 2nd full bath and a laundry closet complete this great floor plan. Both the front and back yard are level making them easy to maintain. The large back deck and back yard add to the outdoor living space and offer room for gardening or other outdoor activities. The Mt. Airy Golf Course is within walking distance and local shopping is minutes away, while Chattanooga is about a 35 minute drive. Call today to schedule your viewing.
Location
State TN
County Sequatchie County
Interior
Interior Features Walk-In Closet(s), Primary Bedroom Main Floor
Heating Central, Electric
Cooling Central Air, Electric
Flooring Carpet, Finished Wood, Tile
Fireplaces Number 1
Fireplace Y
Appliance Refrigerator, Microwave, Disposal, Dishwasher
Exterior
Exterior Feature Garage Door Opener
Garage Spaces 2.0
Utilities Available Electricity Available, Water Available
View Y/N false
Roof Type Asphalt
Private Pool false
Building
Lot Description Level
Story 1
Sewer Septic Tank
Water Public
Structure Type Vinyl Siding,Other
New Construction false
Schools
Elementary Schools Griffith Elementary
Middle Schools Sequatchie Co Middle School
High Schools Sequatchie Co High School
Others
Senior Community false
Read Less

© 2025 Listings courtesy of RealTrac as distributed by MLS GRID. All Rights Reserved.




