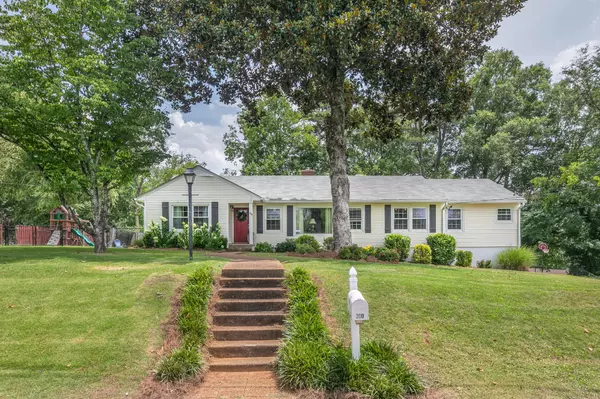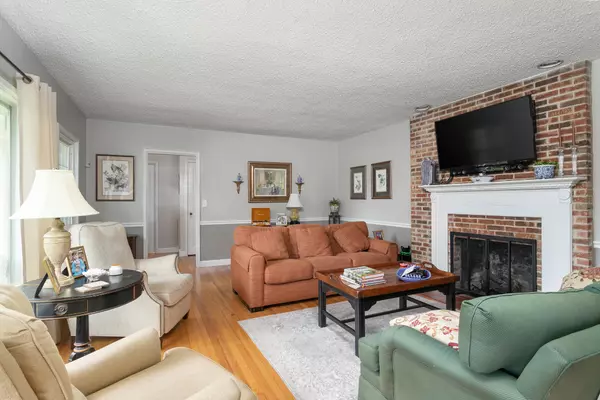For more information regarding the value of a property, please contact us for a free consultation.
310 Benham Drive Chattanooga, TN 37421
Want to know what your home might be worth? Contact us for a FREE valuation!

Our team is ready to help you sell your home for the highest possible price ASAP
Key Details
Sold Price $240,000
Property Type Single Family Home
Sub Type Single Family Residence
Listing Status Sold
Purchase Type For Sale
Square Footage 2,048 sqft
Price per Sqft $117
Subdivision Brainerd Hills
MLS Listing ID 2340991
Sold Date 08/21/20
Bedrooms 3
Full Baths 2
Half Baths 1
HOA Y/N No
Year Built 1940
Annual Tax Amount $2,169
Lot Size 0.420 Acres
Acres 0.42
Lot Dimensions 163X122
Property Description
Located in the heart of the Brainerd Hills community, this three bedroom, two and half bath home has been recently renovated and features an abundance of natural light, a lower level garage, and ample outdoor living space. The entertaining space of this home includes a generous living room illuminated by forward facing windows and a gas fireplace in the center of the space. The kitchen is equipped with a stainless steel appliance package that remain with the property, granite countertops, and generous cabinet space. Tucked behind the kitchen is the laundry room and access to the private, fenced back yard. Entertain on the massive deck in the back yard that spans nearly the length of the home. The ranch-style home includes three well-proportioned bedrooms, two of which have adjoining bathroom and an open-concept style study with beautiful built-ins for additional storage. Park inside the spacious one-car garage and enjoy ample storage space in the unfinished basement. The Brainerd Hills community offer the privacy of suburban living paired with the luxury of being located near great dining, shopping, and entertaining options. Schedule an appointment for a private showing today. Buyer to verify all information they deem important.
Location
State TN
County Hamilton County
Rooms
Main Level Bedrooms 3
Interior
Interior Features Open Floorplan, Walk-In Closet(s), Primary Bedroom Main Floor
Heating Central, Electric
Cooling Central Air, Electric
Flooring Finished Wood, Tile
Fireplaces Number 1
Fireplace Y
Appliance Refrigerator, Microwave, Disposal, Dishwasher
Exterior
Garage Spaces 1.0
Utilities Available Electricity Available, Water Available
View Y/N false
Roof Type Asphalt
Private Pool false
Building
Lot Description Level
Story 1
Water Public
Structure Type Other
New Construction false
Schools
Elementary Schools East Brainerd Elementary School
Middle Schools East Hamilton Middle School
High Schools East Hamilton High School
Others
Senior Community false
Read Less

© 2025 Listings courtesy of RealTrac as distributed by MLS GRID. All Rights Reserved.




