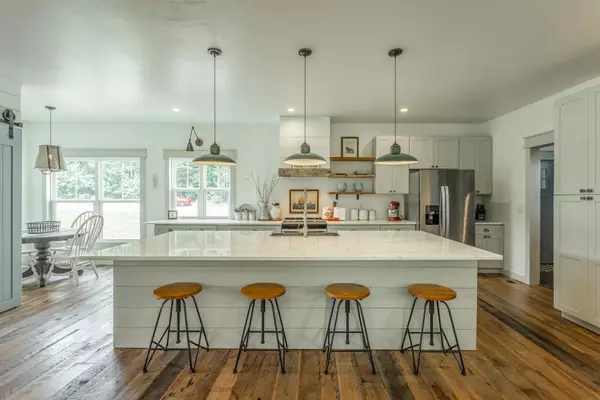For more information regarding the value of a property, please contact us for a free consultation.
645 Walden Farms Road Signal Mountain, TN 37377
Want to know what your home might be worth? Contact us for a FREE valuation!

Our team is ready to help you sell your home for the highest possible price ASAP
Key Details
Sold Price $755,000
Property Type Single Family Home
Sub Type Single Family Residence
Listing Status Sold
Purchase Type For Sale
Square Footage 4,870 sqft
Price per Sqft $155
Subdivision Walden Farms
MLS Listing ID 2341125
Sold Date 09/30/20
Bedrooms 5
Full Baths 3
Half Baths 1
HOA Fees $25/ann
HOA Y/N Yes
Year Built 2018
Annual Tax Amount $2,779
Lot Size 12.100 Acres
Acres 12.1
Lot Dimensions 12.10 acres
Property Description
Luxurious farmhouse style home nestled atop Signal Mountain and situated on over 12 secluded acres surrounded by mature trees and woods. This home was custom built in 2018 and boasts tons of upgrades and unique features including barn style hardwood floors from Old World Timber in Kentucky, a soapstone sink and luxury lighting throughout. As you walk in the front door you will notice the custom wood staircase and shiplap, beautiful hardwood floors, and antique stained glass windows above the entryway. In the living room you will find a double-sided wood burning fireplace surrounded by doors that access the patio and outdoor fireplace - the perfect spot for relaxing and entertaining. There are large windows and french doors throughout on the main level, letting in plenty of natural light. This home boasts a cook's dream kitchen with a soapstone sink, granite countertops, custom cabinets and a large eat-up island. Just off of the kitchen is a homeschool area which accommodates 4 desks, plenty of storage, and could also be used as a home office. Upstairs you will find a luxurious master suite which has vaulted ceilings, large windows and custom lighting. The master bathroom has a huge walk-in shower with tiled accent wall, a double vanity, and antique clawfoot tub. All 3 additional bedrooms have tons of space and access to an upstairs carpeted play area/bonus room, perfect for children! Also upstairs is a large bonus area with beautiful hardwoods, plenty of windows and access to the play area. Just outside the home is a garden area, chicken coop, and a large flat area for playing or riding four-wheelers! Don't miss out on this one-of-a-kind opportunity to own a slice of paradise!
Location
State TN
County Sequatchie County
Interior
Interior Features High Ceilings
Heating Central, Electric
Cooling Central Air, Electric
Fireplaces Number 2
Fireplace Y
Appliance Dishwasher
Exterior
Garage Spaces 3.0
Utilities Available Electricity Available, Water Available
View Y/N false
Roof Type Metal
Private Pool false
Building
Story 3
Sewer Septic Tank
Water Public
Structure Type Fiber Cement
New Construction false
Schools
Elementary Schools Griffith Elementary
Middle Schools Sequatchie Co Middle School
High Schools Sequatchie Co High School
Others
Senior Community false
Read Less

© 2025 Listings courtesy of RealTrac as distributed by MLS GRID. All Rights Reserved.




