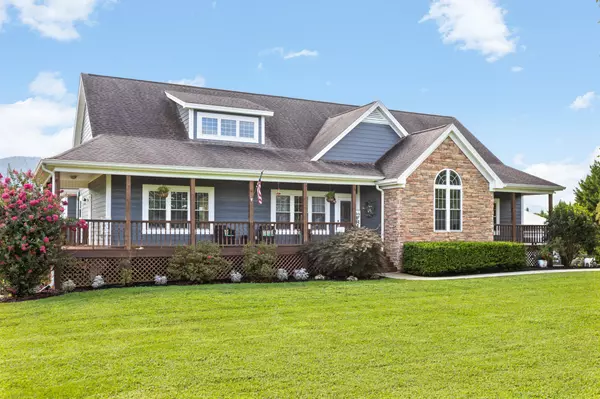For more information regarding the value of a property, please contact us for a free consultation.
679 Neal Road Dunlap, TN 37327
Want to know what your home might be worth? Contact us for a FREE valuation!

Our team is ready to help you sell your home for the highest possible price ASAP
Key Details
Sold Price $515,000
Property Type Single Family Home
Sub Type Single Family Residence
Listing Status Sold
Purchase Type For Sale
Square Footage 3,609 sqft
Price per Sqft $142
Subdivision Wheeler Valley Farms
MLS Listing ID 2341339
Sold Date 10/14/20
Bedrooms 5
Full Baths 3
HOA Y/N No
Year Built 2005
Annual Tax Amount $2,378
Lot Size 5.030 Acres
Acres 5.03
Lot Dimensions 241x680x812x384
Property Description
***MULTIPLE OFFERS*** Welcome home to 679 Neal Rd in scenic & quaint Dunlap, TN. Just 35 miles from Chattanooga. You're sure to enjoy all this property offers. Main level living & additional space downstairs in the finished walkout basement, also features a 2 car garage & workshop. And an unfinished walk up attic/bonus room. Extensive updates & upgrades have been done such as site finished 3/4 plank hardwood floors, new interior & exterior paint, dual fuel electric heat pump, 80 gallon water heater, laundry room off the master bedroom & soaking tub added to master bath. Kitchen includes granite counters, a custom kitchen island, stainless appliances, an added pantry with barn door & also offers a breakfast nook and deck access with views overlooking the 5+ acres of green field backing up to the Sequatchie River. The living room is spacious and open with a wall of windows to enjoy the beautiful view, while the separate dining room is great for entertaining and the bedrooms offer space and privacy. The oversized 48X64 pole barn with 16 ft ceilings was built in 2019 and consists of 6" concrete inside, 3- 14x14 overhead doors with commercial door openers, 1- 10x10 overhead door in back with commercial door opener, 12x48 loft with stairs, floor drain, and is plumbed for a bathroom. The structure is insulated & steel lined, has a split unit heating and air system, 4 - 220 plugs, interior water spickets, 4 exterior 110 outlets, 6" commercial gutters with a rock gravel driveway entrance. This property is a dream come true. No need to lift a finger, it has all been updated and built for you to move in and start enjoying. Schedule your showing today and see for yourself just how much this property has to offer.
Location
State TN
County Sequatchie County
Interior
Interior Features Walk-In Closet(s), Primary Bedroom Main Floor
Heating Central
Cooling Central Air, Electric
Flooring Carpet, Finished Wood, Tile
Fireplace N
Appliance Washer, Dryer, Dishwasher
Exterior
Exterior Feature Garage Door Opener
Garage Spaces 3.0
Utilities Available Electricity Available, Water Available
View Y/N false
Roof Type Asphalt
Private Pool false
Building
Lot Description Other
Story 2
Sewer Septic Tank
Water Public
Structure Type Fiber Cement,Stone,Other,Brick
New Construction false
Schools
Elementary Schools Griffith Elementary
Middle Schools Sequatchie Co Middle School
High Schools Sequatchie Co High School
Others
Senior Community false
Read Less

© 2025 Listings courtesy of RealTrac as distributed by MLS GRID. All Rights Reserved.




