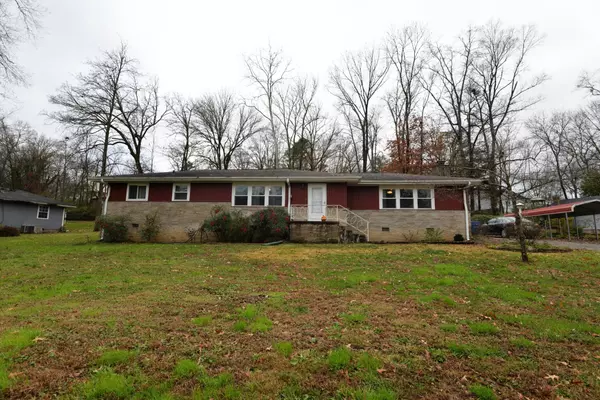For more information regarding the value of a property, please contact us for a free consultation.
414 Osborne Drive Chattanooga, TN 37421
Want to know what your home might be worth? Contact us for a FREE valuation!

Our team is ready to help you sell your home for the highest possible price ASAP
Key Details
Sold Price $201,500
Property Type Single Family Home
Sub Type Single Family Residence
Listing Status Sold
Purchase Type For Sale
Square Footage 2,176 sqft
Price per Sqft $92
Subdivision Brainerd Hills
MLS Listing ID 2342251
Sold Date 01/07/21
Bedrooms 4
Full Baths 2
HOA Y/N No
Year Built 1964
Annual Tax Amount $1,975
Lot Size 0.490 Acres
Acres 0.49
Lot Dimensions 165.8X141.7
Property Description
One-level, 4 bedroom, 2 full bath home on nearly a .50 (+/-+) acre lot in Brainerd Hills convenient to schools, shopping, restaurants, hospitals and the Chattanooga Airport. In the short time that they have owned the home, the sellers have made many improvements, including adding hardwoods in the kitchen and breakfast room, new granite countertops, painted cabinetry and a new sink and faucet in the kitchen, new gutters and soffits, new junction box wiring, fresh paint in the living room and one of the bedrooms and more! The floor plan features a formal living room with a built-in desk area, a pass-through to the kitchen and opens to the family room. The Family room has a wood burning fireplace that has been converted to gas and has a secondary entrance from the driveway and detached carport. The kitchen has the new granite countertops, stainless appliances, eat-in bar, great storage and access to the breakfast room and rear covered patio, while the breakfast room has a sliding glass door to the greenhouse or enclosed patio. Just down the hall from the kitchen, you will find the first hall bath and a large laundry room with a folding counter and great storage, as well as 2 of the bedrooms, with the 2nd full bath and 2 additional bedrooms just down the hall from the living room. Green thumbs and animal lovers will appreciate that the back yard is spacious and already fenced with a detached storage shed that is perfect for you lawn and garden tools. All in all, a great house in a convenient location with a traditional, yet open floor plan that will meet a variety of lifestyles. Please call for more information and to schedule your private showing today. Information is deemed reliable but not guaranteed. Buyer to verify any and all information they deem important.
Location
State TN
County Hamilton County
Rooms
Main Level Bedrooms 4
Interior
Interior Features Primary Bedroom Main Floor
Heating Central, Natural Gas
Cooling Central Air, Electric
Flooring Carpet, Finished Wood, Tile, Vinyl
Fireplaces Number 1
Fireplace Y
Appliance Refrigerator, Microwave, Disposal, Dishwasher
Exterior
Utilities Available Electricity Available, Water Available
View Y/N false
Roof Type Asphalt
Private Pool false
Building
Lot Description Other
Story 1
Water Public
Structure Type Stone,Other,Brick
New Construction false
Schools
Elementary Schools East Brainerd Elementary School
Middle Schools Ooltewah Middle School
High Schools Ooltewah High School
Others
Senior Community false
Read Less

© 2025 Listings courtesy of RealTrac as distributed by MLS GRID. All Rights Reserved.




