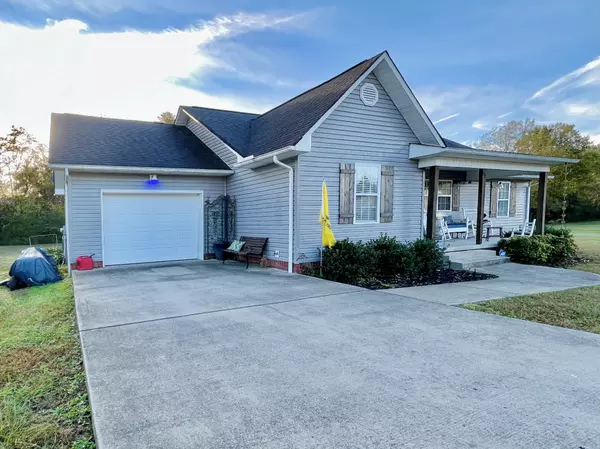For more information regarding the value of a property, please contact us for a free consultation.
225 Carriage Drive Whitwell, TN 37397
Want to know what your home might be worth? Contact us for a FREE valuation!

Our team is ready to help you sell your home for the highest possible price ASAP
Key Details
Sold Price $205,000
Property Type Single Family Home
Sub Type Single Family Residence
Listing Status Sold
Purchase Type For Sale
Square Footage 1,239 sqft
Price per Sqft $165
Subdivision Southern Hgts
MLS Listing ID 2344341
Sold Date 12/09/21
Bedrooms 3
Full Baths 2
HOA Y/N No
Year Built 2007
Annual Tax Amount $639
Lot Size 0.630 Acres
Acres 0.63
Lot Dimensions 161X179
Property Description
Come home to this beautiful one level home nestled in the quiet subdivision of Southern Heights surrounded by year around mountain views. Ideally located between the fast growing towns of Dunlap and Whitwell is this 3 bedroom, 2 full bath home on a large level lot. The covered front porch is the perfect place to take in all the natural beauty that surrounds this property. This split bedroom house plan allow for greater privacy with the large master bedroom with walk-in closet and en suite master bath on the opposite side of the home from the 2 additional bedrooms and hall bath. Adorable updated kitchen with farmhouse sink, pantry and eat in kitchen leads to the back deck overlooking the expansive fenced backyard. This house is perfect for a first time homebuyer or those looking to downsize. Make an appointment to see this adorable home today! Interior photos coming soon!
Location
State TN
County Marion County
Interior
Interior Features Open Floorplan, Walk-In Closet(s), Primary Bedroom Main Floor
Heating Central, Electric
Cooling Central Air, Electric
Flooring Finished Wood, Tile
Fireplace N
Appliance Washer, Refrigerator, Dryer, Dishwasher
Exterior
Garage Spaces 1.0
Utilities Available Electricity Available, Water Available
View Y/N true
View Mountain(s)
Roof Type Asphalt
Private Pool false
Building
Lot Description Level, Other
Story 1
Sewer Septic Tank
Water Public
Structure Type Vinyl Siding,Brick
New Construction false
Schools
Elementary Schools Whitwell Elementary
Middle Schools Whitwell Middle School
High Schools Whitwell High School
Others
Senior Community false
Read Less

© 2025 Listings courtesy of RealTrac as distributed by MLS GRID. All Rights Reserved.




