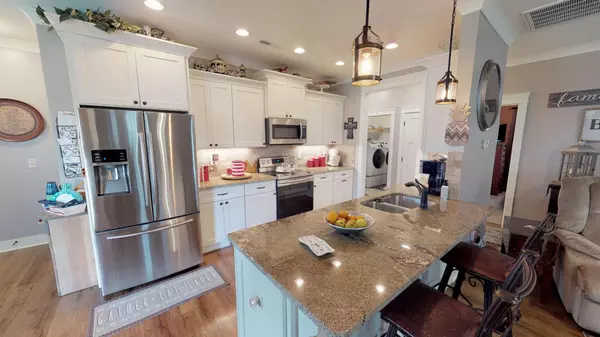For more information regarding the value of a property, please contact us for a free consultation.
84 Browning Drive #18 Rossville, GA 30741
Want to know what your home might be worth? Contact us for a FREE valuation!

Our team is ready to help you sell your home for the highest possible price ASAP
Key Details
Sold Price $209,900
Property Type Single Family Home
Sub Type Single Family Residence
Listing Status Sold
Purchase Type For Sale
Square Footage 1,497 sqft
Price per Sqft $140
Subdivision Huntley Meadows
MLS Listing ID 2351251
Sold Date 08/14/19
Bedrooms 3
Full Baths 2
HOA Fees $20/ann
HOA Y/N Yes
Year Built 2018
Annual Tax Amount $287
Lot Size 6,098 Sqft
Acres 0.14
Lot Dimensions 50X120
Property Description
Beautiful 2019 home close to Chattanooga, TN. You will enjoy your Bright, Open Floor plan that is great for entertaining! Spotless home has many upgrades such as granite counter tops, crisp, white cabinetry, UPGRADED Stainless Steel appliances which includes a convection oven, Custom blinds on each window & nice, heavy storm doors on each exterior door. Home features a separate eating area and a granite bar to sit at while the cook is busy. You can also enjoy your coffee on your covered back porch. Exterior has maintenance free hardy board for years to come. This 1 level layout will go quickly with the homeowner's upgrades in this new subdivision close to Chatt. with low property taxes !!!! Use this GPS address to take you to the beginning of the subdivision.432 S Mack Smith Rd 30741
Location
State GA
County Catoosa County
Rooms
Main Level Bedrooms 3
Interior
Interior Features Open Floorplan, Walk-In Closet(s), Primary Bedroom Main Floor
Heating Central, Electric
Cooling Central Air, Electric
Flooring Carpet, Tile
Fireplaces Number 1
Fireplace Y
Appliance Microwave, Dishwasher
Exterior
Garage Spaces 2.0
Utilities Available Electricity Available, Water Available
View Y/N false
Roof Type Other
Private Pool false
Building
Lot Description Level
Story 1
Water Public
Structure Type Stone,Other
New Construction false
Schools
Elementary Schools West Side Elementary School
Middle Schools Lakeview Middle School
High Schools Lakeview-Fort Oglethorpe High School
Others
Senior Community false
Read Less

© 2025 Listings courtesy of RealTrac as distributed by MLS GRID. All Rights Reserved.




