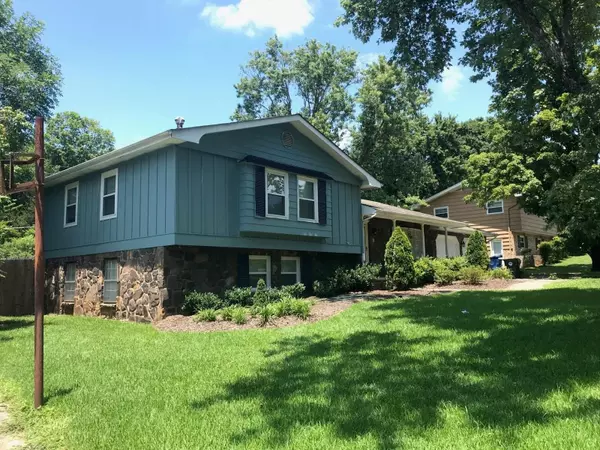For more information regarding the value of a property, please contact us for a free consultation.
3509 Valley Trail Chattanooga, TN 37415
Want to know what your home might be worth? Contact us for a FREE valuation!

Our team is ready to help you sell your home for the highest possible price ASAP
Key Details
Sold Price $235,000
Property Type Single Family Home
Sub Type Single Family Residence
Listing Status Sold
Purchase Type For Sale
Square Footage 2,100 sqft
Price per Sqft $111
Subdivision Spring Valley Unit 1
MLS Listing ID 2351413
Sold Date 05/04/20
Bedrooms 3
Full Baths 2
HOA Fees $9/ann
HOA Y/N Yes
Year Built 1967
Annual Tax Amount $2,098
Lot Size 0.300 Acres
Acres 0.3
Lot Dimensions 95X125.6
Property Description
Great opportunity to live within 10 minutes to downtown and Hixson in the popular Spring Valley Subdivision. This home has much to offer. Many updates have been made. Master Bath and guest bath have both been updated. Partially updated kitchen with solid surface counters. New stove, dishwasher 3 years old. New windows within the last 4 years. Heating system is less than 4 years. Private, fenced backyard with a patio, great for children, pets, and backyard entertaining. This home is equipped with a security system that includes outdoor cameras and a Ring doorbell system. Owner has a current termite contract and can provide a termite letter from Cook's. Homeowner also has a home warranty with AHS that can be transferred to a new owner. Due to homeowner transfer, home is being sold 'As Is', with right to inspect. Pool membership is optional for a fee-not included in HOA
Location
State TN
County Hamilton County
Interior
Heating Central, Natural Gas
Cooling Central Air, Electric
Flooring Carpet, Finished Wood, Tile, Other
Fireplaces Number 1
Fireplace Y
Appliance Microwave, Dishwasher
Exterior
Exterior Feature Garage Door Opener
Garage Spaces 2.0
Utilities Available Electricity Available, Water Available
View Y/N false
Roof Type Other
Private Pool false
Building
Lot Description Other
Water Public
Structure Type Stone
New Construction false
Schools
Elementary Schools Red Bank Elementary School
Middle Schools Red Bank Middle School
High Schools Red Bank High School
Others
Senior Community false
Read Less

© 2025 Listings courtesy of RealTrac as distributed by MLS GRID. All Rights Reserved.




