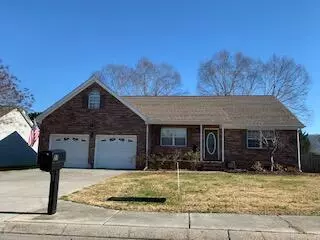For more information regarding the value of a property, please contact us for a free consultation.
87 Chestnut Ridge RD Ringgold, GA 30736
Want to know what your home might be worth? Contact us for a FREE valuation!

Our team is ready to help you sell your home for the highest possible price ASAP
Key Details
Sold Price $240,000
Property Type Single Family Home
Sub Type Single Family Residence
Listing Status Sold
Purchase Type For Sale
Square Footage 1,472 sqft
Price per Sqft $163
Subdivision Chestnut Ridge
MLS Listing ID 1347431
Sold Date 02/01/22
Style Contemporary
Bedrooms 3
Full Baths 2
Originating Board Greater Chattanooga REALTORS®
Year Built 2000
Lot Size 10,454 Sqft
Acres 0.24
Lot Dimensions 77 x 138 x 79 x 138
Property Description
Great one level home in choice Ringgold location in move-in condition! Efficient split bedroom design! Great room with fireplace, spacious eat-in kitchen with granite counters, white cabinetry and stainless appliance pkg.! The home was totally renovated one year ago! Luxury vinyl tile flooring throughout (excluding 2 tiled rooms)! Covered deck for entertaining! Zoned for sought after Heritage Schools and only 2 minutes to I-75. (Please note professional photos will be added when received).
Location
State GA
County Catoosa
Area 0.24
Rooms
Basement Crawl Space
Interior
Interior Features Granite Counters, Open Floorplan, Primary Downstairs, Split Bedrooms, Tub/shower Combo, Walk-In Closet(s)
Heating Ceiling, Natural Gas
Cooling Central Air, Electric
Flooring Tile, Vinyl
Fireplaces Number 1
Fireplaces Type Electric, Great Room
Fireplace Yes
Window Features Insulated Windows,Vinyl Frames
Appliance Microwave, Gas Water Heater, Free-Standing Electric Range, Dishwasher
Heat Source Ceiling, Natural Gas
Exterior
Parking Features Garage Door Opener, Garage Faces Front, Kitchen Level
Garage Spaces 2.0
Garage Description Garage Door Opener, Garage Faces Front, Kitchen Level
Community Features Sidewalks
Utilities Available Cable Available, Electricity Available, Sewer Connected, Underground Utilities
Roof Type Shingle
Porch Covered, Deck, Patio
Total Parking Spaces 2
Garage Yes
Building
Lot Description Cul-De-Sac, Gentle Sloping, Level, Split Possible
Faces I-75 South to Exit # 348, right at end of ramp (Hwy 151), right on Holcomb, left on Chestnut Ridge Road, home on left.
Story One
Foundation Block
Water Public
Architectural Style Contemporary
Structure Type Brick,Vinyl Siding,Other
Schools
Elementary Schools Ringgold Elementary
Middle Schools Ringgold Middle
High Schools Heritage High School
Others
Senior Community No
Tax ID 00 40g-006
Acceptable Financing Cash, Conventional, FHA, VA Loan, Owner May Carry
Listing Terms Cash, Conventional, FHA, VA Loan, Owner May Carry
Read Less


