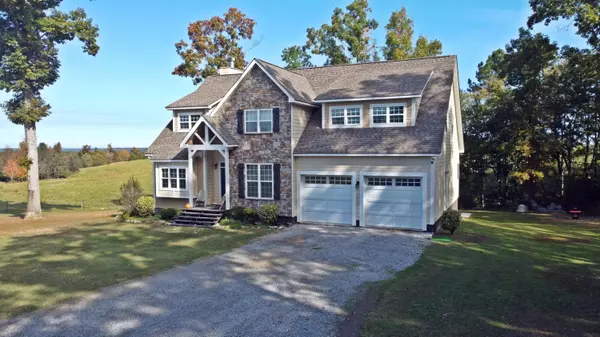For more information regarding the value of a property, please contact us for a free consultation.
1655 County Road 128 Flat Rock, AL 35966
Want to know what your home might be worth? Contact us for a FREE valuation!

Our team is ready to help you sell your home for the highest possible price ASAP
Key Details
Sold Price $400,000
Property Type Single Family Home
Sub Type Single Family Residence
Listing Status Sold
Purchase Type For Sale
Square Footage 3,160 sqft
Price per Sqft $126
MLS Listing ID 1345655
Sold Date 02/24/22
Bedrooms 4
Full Baths 2
Half Baths 1
Originating Board Greater Chattanooga REALTORS®
Year Built 2015
Lot Size 0.290 Acres
Acres 0.29
Lot Dimensions 131X234X193
Property Description
Welcome home to this Gorgeous Custom build in the BEAUTIFUL Jackson County, Alabama in Flat Rock! This home features 4 Bedrooms & 2.5 Baths with plenty of room to roam sitting on the perfectly sized parcel for those that don't have the time for a lot of yard work. Open floor plan with cathedral ceilings, fire place, natural lighting & bamboo floors are one of the first things to notice as you enter this home. The kitchen has an abundance of custom cabinetry with plenty of granite counter space. Stainless Steel appliances, yes please! Large master bedroom suite is located on the main level with jetted tub and separate walk-in shower. Formal dining room, bedroom and half bath are on the main level as well. You can't help but notice the beautiful staircase that leads to the 2nd level where you have 2 more bedrooms, a loft area, bath and a very large rec room/workout area. This home also has an unfinished basement that you can finish to your liking with 763 sq. ft. Enjoy the Uncovered Deck on the back of the house for entertaining or watch guest play a game on the half court basketball area. You also have the option to park in the 2 car basement garage or the 2 car main level garage. Call today for your private tour!!
Location
State AL
County Jackson
Area 0.29
Rooms
Basement Unfinished
Interior
Interior Features Breakfast Nook, Cathedral Ceiling(s), Connected Shared Bathroom, Eat-in Kitchen, Granite Counters, High Ceilings, Open Floorplan, Primary Downstairs, Separate Dining Room, Separate Shower, Tub/shower Combo, Walk-In Closet(s), Whirlpool Tub
Heating Central, Electric
Cooling Central Air, Electric
Flooring Tile, Other
Fireplaces Number 1
Fireplaces Type Living Room
Fireplace Yes
Window Features Insulated Windows
Appliance Refrigerator, Electric Water Heater, Down Draft, Dishwasher
Heat Source Central, Electric
Laundry Electric Dryer Hookup, Gas Dryer Hookup, Washer Hookup
Exterior
Parking Features Basement
Garage Spaces 3.0
Garage Description Attached, Basement
Utilities Available Electricity Available, Underground Utilities
Roof Type Shingle
Porch Deck, Patio, Porch, Porch - Covered
Total Parking Spaces 3
Garage Yes
Building
Lot Description Level, Rural
Faces From Chattanooga, take I-24w to I-59 split toward B'ham. Take Trenton exit 11, keep right onto Hwy 136. At top of Mtn, go straight. Cross AL/GA line, cont to stop. Turn left onto Hwy 71, at 4-way turn left onto Hwy 117, turn right onto CR 733 beside church, turn right onto CR 128. property on right, sign in place.
Story Two
Foundation Block
Sewer Septic Tank
Water Public
Structure Type Fiber Cement,Stone,Other
Schools
Elementary Schools Flat Rock Elementary
Middle Schools North Sand Mountain
High Schools North Sand Mountain
Others
Senior Community No
Tax ID 17-08-28-0-000-009.004
Acceptable Financing Cash, Conventional, FHA, USDA Loan, VA Loan, Owner May Carry
Listing Terms Cash, Conventional, FHA, USDA Loan, VA Loan, Owner May Carry
Read Less




