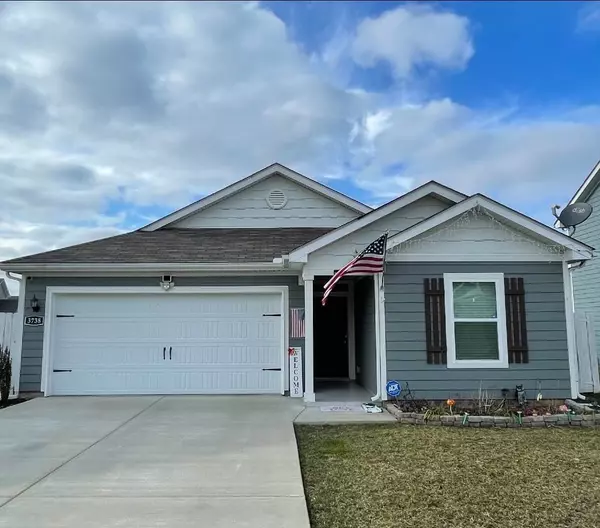For more information regarding the value of a property, please contact us for a free consultation.
3738 Burdette Way Murfreesboro, TN 37128
Want to know what your home might be worth? Contact us for a FREE valuation!

Our team is ready to help you sell your home for the highest possible price ASAP
Key Details
Sold Price $430,000
Property Type Single Family Home
Sub Type Single Family Residence
Listing Status Sold
Purchase Type For Sale
Square Footage 1,735 sqft
Price per Sqft $247
Subdivision Westwind Sec 4 Ph 1 & Resu
MLS Listing ID 2349253
Sold Date 03/07/22
Bedrooms 3
Full Baths 2
HOA Fees $31/mo
HOA Y/N Yes
Year Built 2020
Annual Tax Amount $2,072
Lot Size 8,276 Sqft
Acres 0.19
Property Description
Move in Ready!!!, New House with beautiful upgrades: New added Light Fixtures thorough the house, Kitchen with stainless steel appliances, and granite counters, brand new dishwasher will be installed prior to closing. Master Suite features walk-in closet and private bath with upgraded bathtub with new shower head and new tile. Laminate Floors in Kids Bedrooms, Bathrooms, Dining Room and Living Room. Spacious Living Room and Dining Room. Brand New Covered Porch with new outdoor solar shades, new fans, new faucet installed, counter and canopy tent will remain, Private Fence. Char-Broil Big Grill Kitchen is negotiable if buyer would like to purchase it. Seller will like to rent for 30 days after closing if possible, but not required. 2/10 Warranty is in effect and started on 7/31/2020.
Location
State TN
County Rutherford County
Rooms
Main Level Bedrooms 3
Interior
Interior Features Air Filter, Ceiling Fan(s), Extra Closets, Storage, Walk-In Closet(s)
Heating Electric
Cooling Central Air
Flooring Carpet, Laminate
Fireplace N
Appliance Dishwasher, Disposal, Freezer, Ice Maker, Microwave, Refrigerator
Exterior
Garage Spaces 2.0
View Y/N false
Roof Type Shingle
Private Pool false
Building
Lot Description Level
Story 1
Sewer Public Sewer
Water Public
Structure Type Wood Siding
New Construction false
Schools
Elementary Schools Salem Elementary School
Middle Schools Rockvale Middle School
High Schools Rockvale High School
Others
Senior Community false
Read Less

© 2025 Listings courtesy of RealTrac as distributed by MLS GRID. All Rights Reserved.




