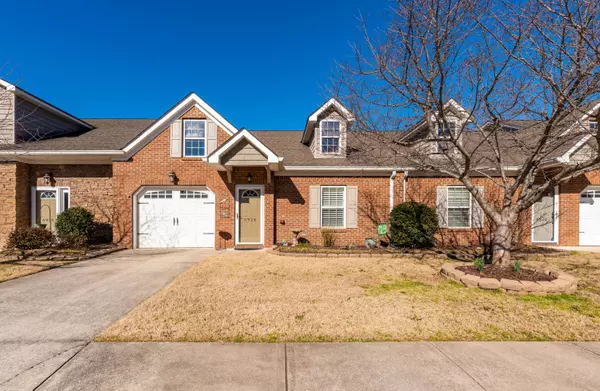For more information regarding the value of a property, please contact us for a free consultation.
6924 Village Lake CIR Chattanooga, TN 37412
Want to know what your home might be worth? Contact us for a FREE valuation!

Our team is ready to help you sell your home for the highest possible price ASAP
Key Details
Sold Price $288,000
Property Type Townhouse
Sub Type Townhouse
Listing Status Sold
Purchase Type For Sale
Square Footage 1,302 sqft
Price per Sqft $221
Subdivision Village At Frawley Lake
MLS Listing ID 1349774
Sold Date 04/07/22
Bedrooms 2
Full Baths 2
HOA Fees $160/mo
Originating Board Greater Chattanooga REALTORS®
Year Built 2008
Lot Size 3,484 Sqft
Acres 0.08
Lot Dimensions 32.2 x 108.12
Property Description
This single level 2 Bedroom / 2 BA townhome is move in ready! You will love the convenient location to I-75 with easy access to downtown or East Brainerd. The natural light streaming in makes this open floor plan home bright and cheerful. Being a one owner home; it is meticulously maintained. Upon entering, you find hardwood and tile floors, plantation shutters, a walk-in shower in the owner's suite, large walk-in closets, and a screened porch. The gated community features a lake with a walking trail and a community pool. The HOA takes care of the lawn care so you can spend your time doing what you want to do! What are you waiting for? Schedule your showing today. Seller has documentation showing home is not in a FEMA flood zone even though the tax record shows it is. Buyer to verify all information they deem important including square footage, school zones and Homeowners Covenants and Restrictions.
Location
State TN
County Hamilton
Area 0.08
Rooms
Basement None
Interior
Interior Features Cathedral Ceiling(s), High Ceilings, Open Floorplan, Pantry, Primary Downstairs, Separate Shower, Walk-In Closet(s)
Heating Central, Electric
Cooling Central Air, Electric
Flooring Carpet, Tile
Fireplace No
Window Features Insulated Windows,Vinyl Frames
Appliance Refrigerator, Microwave, Electric Water Heater, Electric Range, Disposal, Dishwasher
Heat Source Central, Electric
Laundry Laundry Closet
Exterior
Parking Features Garage Door Opener
Garage Spaces 1.0
Garage Description Garage Door Opener
Pool Community
Community Features Sidewalks, Pond
Utilities Available Cable Available, Electricity Available, Phone Available, Sewer Connected, Underground Utilities
Roof Type Asphalt,Shingle
Porch Deck, Patio, Porch, Porch - Screened
Total Parking Spaces 1
Garage Yes
Building
Lot Description Level
Faces I-75 S to the East Ridge Exit. Turn left onto Ringgold Road, turn left onto Frawley Road. Gated entrance on the left.
Story One
Foundation Slab
Water Public
Structure Type Brick,Vinyl Siding
Schools
Elementary Schools Spring Creek Elementary
Middle Schools East Ridge Middle
High Schools East Ridge High
Others
Senior Community No
Tax ID 170jg010
Security Features Gated Community
Acceptable Financing Cash, Conventional, FHA, VA Loan, Owner May Carry
Listing Terms Cash, Conventional, FHA, VA Loan, Owner May Carry
Read Less




