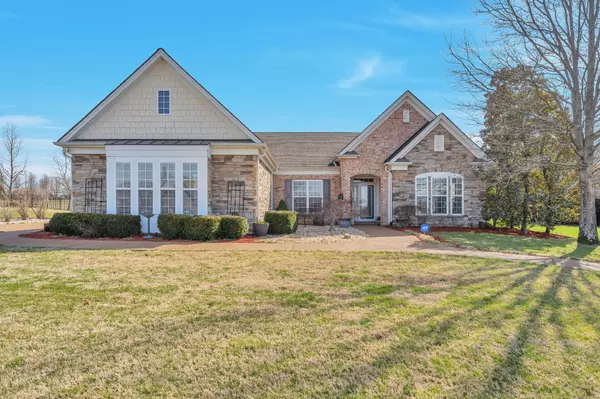For more information regarding the value of a property, please contact us for a free consultation.
2305 Cages Bend Rd Gallatin, TN 37066
Want to know what your home might be worth? Contact us for a FREE valuation!

Our team is ready to help you sell your home for the highest possible price ASAP
Key Details
Sold Price $675,000
Property Type Single Family Home
Sub Type Single Family Residence
Listing Status Sold
Purchase Type For Sale
Square Footage 2,969 sqft
Price per Sqft $227
Subdivision Lakes Of Savannah
MLS Listing ID 2363639
Sold Date 04/22/22
Bedrooms 4
Full Baths 3
HOA Fees $55/mo
HOA Y/N Yes
Year Built 2006
Annual Tax Amount $3,691
Lot Size 0.530 Acres
Acres 0.53
Lot Dimensions 115.43 X 197.60 IRR
Property Description
Stunning remodel makes home move-in ready. The pergola is perfect for entertaining guests. You will fall in love with its one level living, open concept floor plan. The 4th bedroom/bath offers a potential lock-out apartment, in-law quarters, or a perfect "teen suite." Some upgraded features are: dedicated laundry room with cabinets and sink, extra storage throughout the home (including 900 sq ft of floored attic space), upgraded aluminum pull down attic stair, an attached, screened porch, covered back and front porches, and an irrigation system. 4 car garage: one central heated/cooled double garage (offering additional 668 sq feet) is insulated and is currently used as a recreation room. Both garages feature professionally coated epoxy floors. Seller offering home warranty at closing.
Location
State TN
County Sumner County
Rooms
Main Level Bedrooms 4
Interior
Interior Features Ceiling Fan(s), Extra Closets, In-Law Floorplan, Redecorated, Storage
Heating Central, Natural Gas
Cooling Central Air, Electric
Flooring Carpet, Laminate, Tile
Fireplaces Number 1
Fireplace Y
Appliance Dishwasher, Disposal, Microwave, Refrigerator
Exterior
Exterior Feature Garage Door Opener
Garage Spaces 4.0
View Y/N false
Roof Type Shingle
Private Pool false
Building
Lot Description Level
Story 1
Sewer Public Sewer
Water Public
Structure Type Brick, Stone
New Construction false
Schools
Elementary Schools Jack Anderson Elementary
Middle Schools Station Camp Elementary School
High Schools Station Camp High School
Others
Senior Community false
Read Less

© 2025 Listings courtesy of RealTrac as distributed by MLS GRID. All Rights Reserved.




