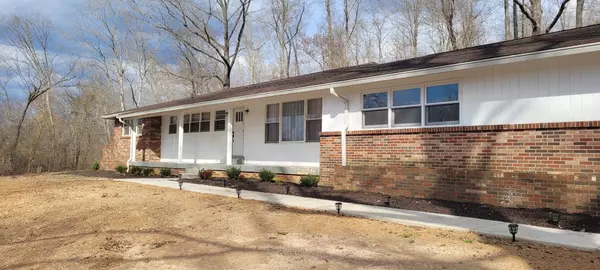For more information regarding the value of a property, please contact us for a free consultation.
1111 Red Top Rd Indian Mound, TN 37079
Want to know what your home might be worth? Contact us for a FREE valuation!

Our team is ready to help you sell your home for the highest possible price ASAP
Key Details
Sold Price $400,000
Property Type Single Family Home
Sub Type Single Family Residence
Listing Status Sold
Purchase Type For Sale
Square Footage 2,230 sqft
Price per Sqft $179
MLS Listing ID 2361906
Sold Date 04/22/22
Bedrooms 5
Full Baths 1
Half Baths 1
HOA Y/N No
Year Built 1969
Annual Tax Amount $1,099
Lot Size 15.340 Acres
Acres 15.34
Property Description
Privacy! Newly renovated 5BR ranch home nestled on 15+ acres. Beautiful new open Kitchen (cabinets, solid surface countertops, tile backsplash, range vent hood, matching GE appliances, LVP waterproof flooring, farmhouse sink, fixtures). New everything in both bathrooms. New light fixtures throughout. 360 sq ft Bonus Room with lots of possibilities. Original hardwood in LR & BR's. 2 car attached garage with built-in shelves. HVAC & water heater 4 yrs old. New sidewalk & landscaping. 2 acre front lawn with mature oaks. 1 acre established food plot with 6X6 blind that produces good bucks yearly. Hunt on your own land. Year-round creek & thick woods. Perfect deer habitat. Concrete pad waiting for new shed. Garden spot. Less than 2 miles from Cross Creek Wildlife Refuge & public boat ramp.
Location
State TN
County Stewart County
Rooms
Main Level Bedrooms 5
Interior
Interior Features Ceiling Fan(s), High Speed Internet
Heating Central, Electric
Cooling Central Air, Electric
Flooring Finished Wood, Other
Fireplace Y
Appliance Dishwasher, Refrigerator
Exterior
Garage Spaces 2.0
View Y/N false
Roof Type Shingle
Private Pool false
Building
Lot Description Wooded
Story 1
Sewer Private Sewer
Water Public
Structure Type Hardboard Siding, Brick
New Construction false
Schools
Elementary Schools North Stewart Elementary
Middle Schools Stewart Co Middle School
High Schools Stewart Co High School
Others
Senior Community false
Read Less

© 2025 Listings courtesy of RealTrac as distributed by MLS GRID. All Rights Reserved.




