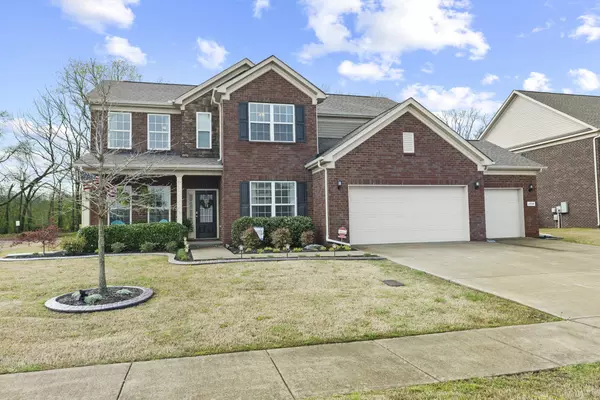For more information regarding the value of a property, please contact us for a free consultation.
1064 Addington Rd Hendersonville, TN 37075
Want to know what your home might be worth? Contact us for a FREE valuation!

Our team is ready to help you sell your home for the highest possible price ASAP
Key Details
Sold Price $675,000
Property Type Single Family Home
Sub Type Single Family Residence
Listing Status Sold
Purchase Type For Sale
Square Footage 3,590 sqft
Price per Sqft $188
Subdivision Creekside At Station Camp
MLS Listing ID 2374525
Sold Date 04/29/22
Bedrooms 4
Full Baths 3
Half Baths 1
HOA Fees $55/mo
HOA Y/N Yes
Year Built 2015
Annual Tax Amount $2,464
Lot Size 0.280 Acres
Acres 0.28
Property Description
Beautiful home in coveted Creekside at Station Camp. Comfortable floor plan for day-to-day living. Plenty of flex space for home office, gym, studio, or library, w/huge bonus room. Planning center, main floor master, open concept for entertaining family & friends, sunroom that walks out to the patio, walk-in attic storage, bonus room wall to wall built-ins, jack and jill bathroom up, mudroom, surround sound speaker system, natural stone tile backsplash, under cabinet lighting, butler's pantry, KitchenAide appliances, wine fridge, private backyard bordered by farmland. Subdivision borders Station Camp Creek and Greenway. Zoned for new Liberty Creek School District. Community activities for the whole family year-round! Ultra-convenient location! OPEN HOUSE Saturday from 12 p.m. - 2 p.m.
Location
State TN
County Sumner County
Rooms
Main Level Bedrooms 1
Interior
Interior Features Ceiling Fan(s), Extra Closets, Storage, Utility Connection, Walk-In Closet(s)
Heating Central, Electric
Cooling Central Air, Electric
Flooring Carpet, Finished Wood, Tile
Fireplaces Number 1
Fireplace Y
Appliance Dishwasher, Microwave, Refrigerator
Exterior
Garage Spaces 3.0
View Y/N false
Roof Type Asphalt
Private Pool false
Building
Lot Description Level
Story 2
Sewer Public Sewer
Water Public
Structure Type Brick
New Construction false
Schools
Elementary Schools Station Camp Elementary School
Middle Schools Station Camp Middle School
High Schools Station Camp High School
Others
HOA Fee Include Maintenance Grounds, Recreation Facilities
Senior Community false
Read Less

© 2025 Listings courtesy of RealTrac as distributed by MLS GRID. All Rights Reserved.




