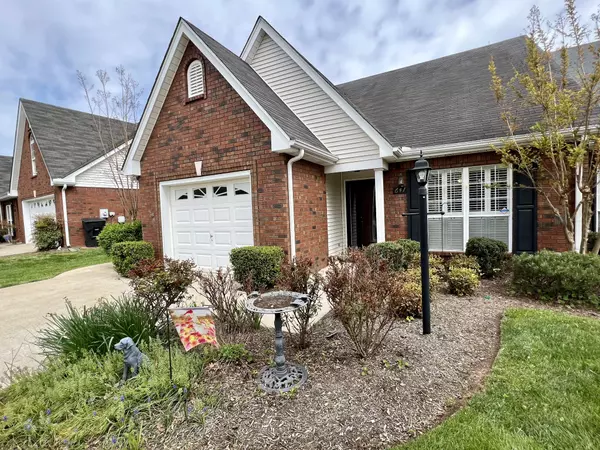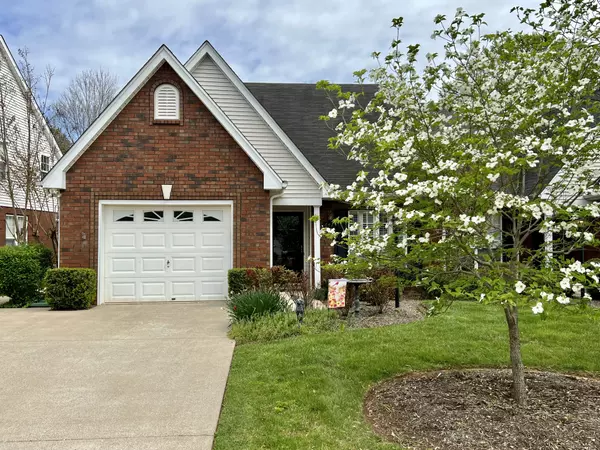For more information regarding the value of a property, please contact us for a free consultation.
641 Stonetrace Dr Murfreesboro, TN 37128
Want to know what your home might be worth? Contact us for a FREE valuation!

Our team is ready to help you sell your home for the highest possible price ASAP
Key Details
Sold Price $310,000
Property Type Townhouse
Sub Type Townhouse
Listing Status Sold
Purchase Type For Sale
Square Footage 1,128 sqft
Price per Sqft $274
Subdivision Stonetrace Crossing Phs 2
MLS Listing ID 2376965
Sold Date 05/05/22
Bedrooms 2
Full Baths 2
HOA Fees $60/mo
HOA Y/N Yes
Year Built 1999
Annual Tax Amount $1,375
Lot Size 4,791 Sqft
Acres 0.11
Lot Dimensions 42.37 X 127.78 IRR
Property Description
Immaculate 2 BR/2 bath brick townhome with 1-car garage in Stonetrace Crossing! Charming kitchen w/white cabinets & granite counter-tops. Dining room with tray ceiling & chair rail. Cozy living room with 10 ft. ceilings & French doors that lead to sidewalk. Spacious Master bedroom w/laminate flooring & ceiling fan. Master bath with single vanity, large shower & huge walk-in closet. Guest BR with laminate flooring, ceiling fan & closet. Convenient guest bath w/single vanity & shower/tub combo. Gorgeous plantation shutters throughout. Fabulous covered back patio w/sidewalk leading to driveway. Convenient to I-24! Offers due by Thursday @ 5 PM w/response time of 10:00 AM Friday. Seller reserves the right to accept an offer before the deadline.
Location
State TN
County Rutherford County
Rooms
Main Level Bedrooms 2
Interior
Interior Features Ceiling Fan(s), Extra Closets, High Speed Internet, Walk-In Closet(s)
Heating Central, Natural Gas
Cooling Central Air, Electric
Flooring Laminate, Vinyl
Fireplace N
Appliance Dishwasher, Disposal, Microwave, Refrigerator
Exterior
Exterior Feature Garage Door Opener
Garage Spaces 1.0
View Y/N false
Roof Type Shingle
Private Pool false
Building
Lot Description Level
Story 1
Sewer Public Sewer
Water Public
Structure Type Brick
New Construction false
Schools
Elementary Schools Scales Elementary School
Middle Schools Rockvale Middle School
High Schools Rockvale High School
Others
HOA Fee Include Maintenance Grounds
Senior Community false
Read Less

© 2025 Listings courtesy of RealTrac as distributed by MLS GRID. All Rights Reserved.




