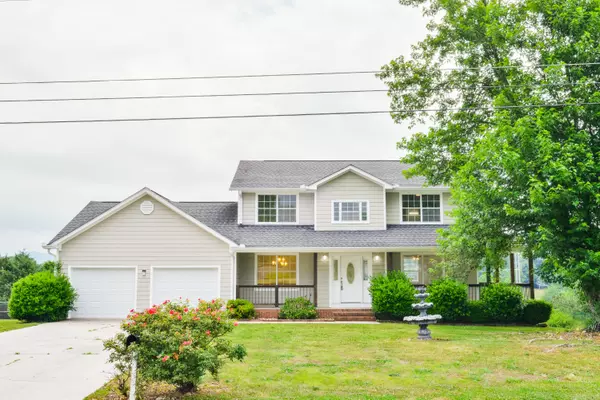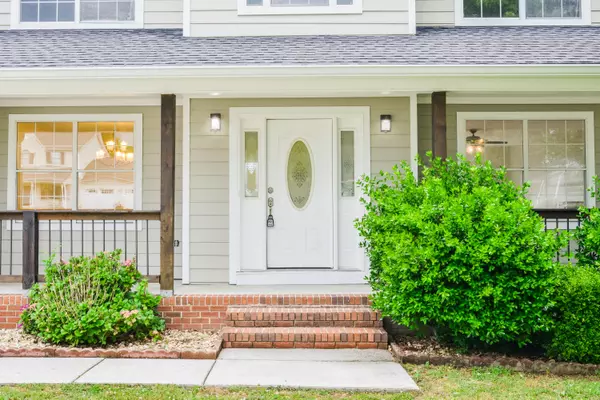For more information regarding the value of a property, please contact us for a free consultation.
661 Misty Ridge LN Ringgold, GA 30736
Want to know what your home might be worth? Contact us for a FREE valuation!

Our team is ready to help you sell your home for the highest possible price ASAP
Key Details
Sold Price $320,000
Property Type Single Family Home
Sub Type Single Family Residence
Listing Status Sold
Purchase Type For Sale
Square Footage 2,400 sqft
Price per Sqft $133
Subdivision Misty Ridge
MLS Listing ID 1353760
Sold Date 05/27/22
Bedrooms 3
Full Baths 2
Half Baths 1
Originating Board Greater Chattanooga REALTORS®
Year Built 1992
Lot Size 0.440 Acres
Acres 0.44
Lot Dimensions 100X191
Property Description
Country charm and beauty in this move-in ready home located in the Heritage school district and only 3 miles to I-75 exit 348. Custom tile flooring throughout the main level and a spacious formal dining room for family gatherings. Granite countertops and custom backsplash in the sizable kitchen along with a stunning view of the farmland located behind the home and sunrises over the mountains. The living area is located upstairs where you will find a large master with a huge walk-in closet, two bedrooms, and a full bath. The finished basement has potential to be a man-cave, en-suite, or additional living space. The back deck and covered back porch provide excellent space for outdoor entertaining. Brand New HVAC as of 8/21, New Appliances Convey with Sale!
Location
State GA
County Catoosa
Area 0.44
Rooms
Basement Finished
Interior
Interior Features Breakfast Nook, Granite Counters, Pantry, Separate Dining Room, Separate Shower, Walk-In Closet(s)
Heating Central, Electric, Natural Gas
Cooling Central Air, Electric
Flooring Carpet, Tile
Fireplaces Number 1
Fireplaces Type Gas Log
Fireplace Yes
Window Features Insulated Windows
Appliance Gas Water Heater, Electric Range
Heat Source Central, Electric, Natural Gas
Laundry Electric Dryer Hookup, Gas Dryer Hookup, Laundry Room, Washer Hookup
Exterior
Parking Features Garage Faces Front, Kitchen Level, Off Street
Garage Spaces 2.0
Garage Description Attached, Garage Faces Front, Kitchen Level, Off Street
Community Features None
Utilities Available Cable Available, Electricity Available, Phone Available
View Other
Roof Type Shingle
Porch Covered, Deck, Patio, Porch, Porch - Covered
Total Parking Spaces 2
Garage Yes
Building
Lot Description Gentle Sloping
Faces I-75 to exit 348, turn north on HWY 151, turn right on Dedmon, turn right on Mistry Ridge Lane. Take the first right in the subdivision and the house on the on the right. Sign in the yard.
Story Two
Foundation Concrete Perimeter
Sewer Septic Tank
Water Public
Structure Type Brick,Vinyl Siding
Schools
Elementary Schools Ringgold Elementary
Middle Schools Heritage Middle
High Schools Heritage High School
Others
Senior Community No
Tax ID 0040a-035
Acceptable Financing Cash, Conventional, FHA, USDA Loan, VA Loan, Owner May Carry
Listing Terms Cash, Conventional, FHA, USDA Loan, VA Loan, Owner May Carry
Read Less




