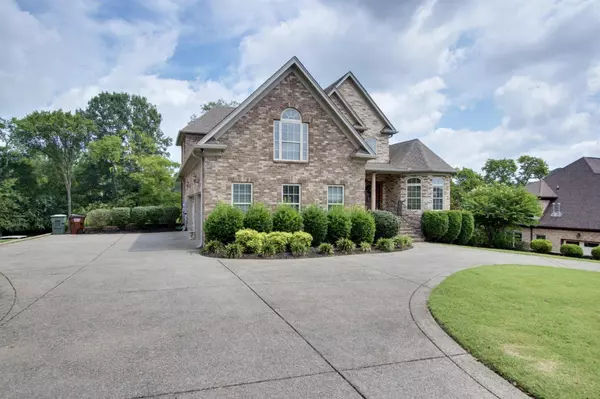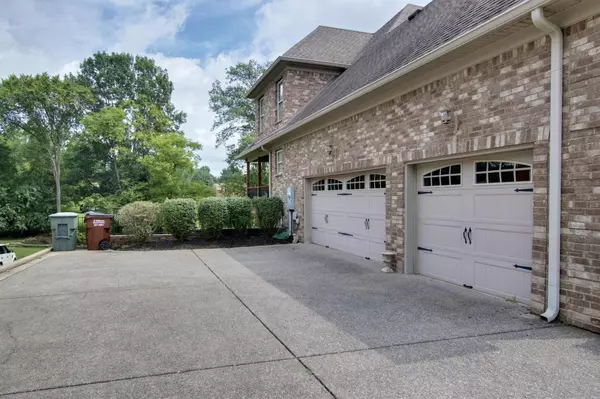For more information regarding the value of a property, please contact us for a free consultation.
1016 Kidron Way Hendersonville, TN 37075
Want to know what your home might be worth? Contact us for a FREE valuation!

Our team is ready to help you sell your home for the highest possible price ASAP
Key Details
Sold Price $999,750
Property Type Single Family Home
Sub Type Single Family Residence
Listing Status Sold
Purchase Type For Sale
Square Footage 5,512 sqft
Price per Sqft $181
Subdivision Somerset Downs
MLS Listing ID 2361561
Sold Date 06/01/22
Bedrooms 4
Full Baths 4
HOA Fees $42/mo
HOA Y/N Yes
Year Built 2006
Annual Tax Amount $2,922
Lot Size 0.530 Acres
Acres 0.53
Lot Dimensions 100 X 237.31 IRR
Property Description
Beautiful 4 bedroom 4 bath home w/full in Law Suite Basement in desirable Somerset Downs! 2 Story Living RM w/Fireplace & Floor to Ceiling Windows. Primary bedroom on main level w/Trey Ceiling~Formal Dining RM~Stunning Den or Music RM w/ Bay Windows. Kitchen w/all the upgrades! Oversized Bonus RM! Secondary bedrooms good size. Full finished Basement w/Full Kitchen, Large Bedroom & huge living spaces for teens/in-laws. Media RM & Separate Office located on the way to the basement (accessed by stairs at kitchen) Lots of options if needing 5th bedroom. Basement has ALL NEW flooring & opens to covered Deck. NEW MULTI LEVEL TREX DECKING leading to fenced & tree lined backyard. Super location w/top schools & minutes to Bypass, Shopping & Lake.1st SHOWING SUNDAY - DONT MISS!!
Location
State TN
County Sumner County
Rooms
Main Level Bedrooms 1
Interior
Interior Features Ceiling Fan(s), Extra Closets, In-Law Floorplan, Storage, Walk-In Closet(s)
Heating Central
Cooling Central Air
Flooring Carpet, Finished Wood, Tile
Fireplaces Number 1
Fireplace Y
Appliance Dishwasher, Disposal, Microwave
Exterior
Exterior Feature Garage Door Opener
Garage Spaces 3.0
View Y/N false
Private Pool false
Building
Story 4
Sewer Public Sewer
Water Public
Structure Type Brick, Stone
New Construction false
Schools
Elementary Schools Beech Elementary
Middle Schools Hunter Middle School
High Schools Beech Sr High School
Others
HOA Fee Include Maintenance Grounds
Senior Community false
Read Less

© 2025 Listings courtesy of RealTrac as distributed by MLS GRID. All Rights Reserved.




