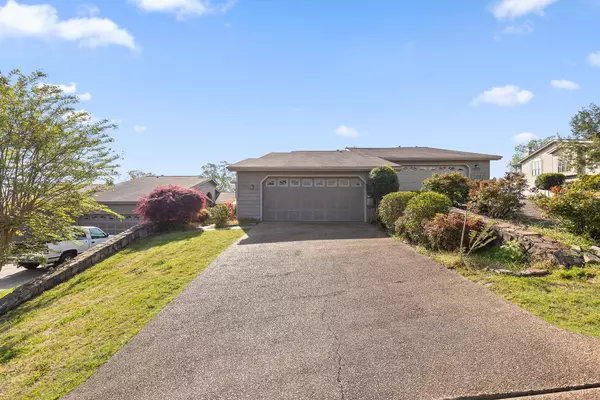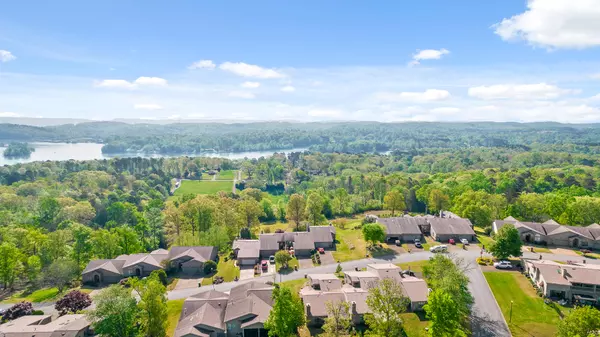For more information regarding the value of a property, please contact us for a free consultation.
5922 Rainbow Springs DR Chattanooga, TN 37416
Want to know what your home might be worth? Contact us for a FREE valuation!

Our team is ready to help you sell your home for the highest possible price ASAP
Key Details
Sold Price $365,000
Property Type Townhouse
Sub Type Townhouse
Listing Status Sold
Purchase Type For Sale
Square Footage 2,575 sqft
Price per Sqft $141
Subdivision Eagle Bluff/River Run
MLS Listing ID 1353828
Sold Date 06/03/22
Bedrooms 3
Full Baths 2
Half Baths 1
HOA Fees $20/ann
Originating Board Greater Chattanooga REALTORS®
Year Built 1993
Lot Size 7,840 Sqft
Acres 0.18
Lot Dimensions 34.37X201.70
Property Description
Welcome home to the beautiful community of Eagle Bluff! Walk right in to an open floor plan complete with beamed, vaulted ceilings. Enjoy entertaining as the weather warms up on the large deck overlooking the backyard with amazing mountain and lake views. On cool nights, come inside and cozy up by the gas fireplace in the living room. The spacious owner's suite is conveniently located on the main level. This townhouse is complete with a finished basement that includes 2 additional guest bedrooms, storage room, a spacious family room, and a wet bar!
Location
State TN
County Hamilton
Area 0.18
Rooms
Basement Finished, Full
Interior
Interior Features Breakfast Nook, Cathedral Ceiling(s), Eat-in Kitchen, En Suite, High Ceilings, Open Floorplan, Pantry, Plumbed, Primary Downstairs, Separate Dining Room, Soaking Tub, Stubbed, Walk-In Closet(s), Wet Bar
Heating Central, Natural Gas
Cooling Central Air, Electric
Flooring Carpet, Hardwood, Tile
Fireplaces Number 1
Fireplaces Type Gas Log, Living Room
Fireplace Yes
Window Features Insulated Windows,Vinyl Frames
Appliance Washer, Refrigerator, Microwave, Electric Range, Dryer, Dishwasher
Heat Source Central, Natural Gas
Laundry Electric Dryer Hookup, Gas Dryer Hookup, Laundry Room, Washer Hookup
Exterior
Parking Features Kitchen Level, Off Street
Garage Description Attached, Kitchen Level, Off Street
Utilities Available Cable Available, Electricity Available, Phone Available, Underground Utilities
View Mountain(s), Water, Other
Roof Type Shingle
Porch Covered, Deck, Patio
Garage No
Building
Faces North on Highway 58, Left on Hickory Valley Road. At yield sign merge right onto Harrison Pike, then first left onto Vincent Road. Right on River Run Drive into Eagle Bluff Subdivision, then right on Rainbow Springs Drive. Unit is on the right.
Story Two
Foundation Brick/Mortar, Stone
Sewer Septic Tank
Water Public
Structure Type Other
Schools
Elementary Schools Harrison Elementary
Middle Schools Brown Middle
High Schools Central High School
Others
Senior Community No
Tax ID 102p F 006.01
Acceptable Financing Cash, Conventional, FHA, VA Loan, Owner May Carry
Listing Terms Cash, Conventional, FHA, VA Loan, Owner May Carry
Read Less




