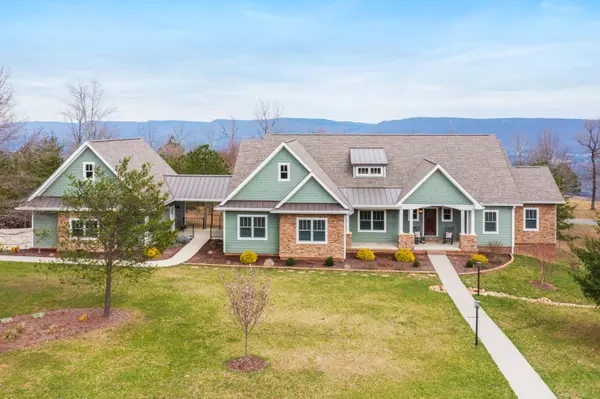For more information regarding the value of a property, please contact us for a free consultation.
183 Grand Vista DR Dunlap, TN 37327
Want to know what your home might be worth? Contact us for a FREE valuation!

Our team is ready to help you sell your home for the highest possible price ASAP
Key Details
Sold Price $975,000
Property Type Single Family Home
Sub Type Single Family Residence
Listing Status Sold
Purchase Type For Sale
Square Footage 4,300 sqft
Price per Sqft $226
Subdivision Bluff View Ests
MLS Listing ID 1351873
Sold Date 05/31/22
Bedrooms 5
Full Baths 3
Half Baths 1
HOA Fees $83/ann
Originating Board Greater Chattanooga REALTORS®
Year Built 2019
Lot Size 5.020 Acres
Acres 5.02
Lot Dimensions 635 x 709
Property Description
Charming Dunlap TN's East Bluff View Estates with breathtaking eastern view of Sequatchie Valley. 5 acres with quality, custom built home (impeccable condition) nestled among a 3,500-acre Fredonia Mountain Nature Resort also called ''The Resort,'' which makes up 5 distinct neighborhoods (all gated) all within the overall gated community with staffed security office at the main resort entrance. Each owner has access to all the parks, trails, lakes, ponds and The Lodge at Lake George...all just a short hike, golf cart, UTV and/or horseback ride away. All surrounding property owners have acreage which grants privacy throughout. Community has a potluck gathering once a month. Vast sunsets,17 miles of the trails (maintained by HOA), to streams, waterfalls, observation facilities, etc., 3 lakes for fishing (stocked). Trails feature Mother's Bridge and Big Falls. Too many features to mention. An abundance of wildlife all high atop the Cumberland Plateau. Underground utilities, city water, and high-speed internet. "More than 325 owners have chosen Fredonia Mountain Nature Resort because of their shared love of nature and the lifestyle the community offers." Also, within a short distance The Eagle Point Railroad...which The Chattanooga Society of Model Engineers operates on 35 acres with 1200 ft of infrastructure throughout the hillsides near the edge of the Cumberland Plateau high above Dunlap, TN. A landmark and historical park for all ages to enjoy especially the grandchildren. http://csme-eprr.com/eprr.htm. Allow at least 2 hours for a private tour of home and resort features. http://www.landintennessee.com/. The home sets upon a quiet cul-de-sac street with ambiance galore. The modern architecture features an open floor plan with lots of windows for natural light. The vast mountains and valley views including but not limited to sunrises, full moons along with hot air balloon/hang gliding events that pass through the beautiful Sequatchie Valley and are visible from most of the house and property. High ceilings and hardwood floors. Anderson Low E windows. This split floor plan is the perfect layout. Total of 3 bedrooms, 2.5 baths on the main level and 2 bedrooms and 1 bath on the garden level. 2800 sq ft on the main level and 1500 sq ft on the garden level. Luxurious master suite with access to screened porch which features a wood tongue and groove ceiling, floor to ceiling stone fireplace with stainless steel fireplace insert and TV. Master bath features large custom shower with multiple shower heads, walk-in closet with separate toilet closet. Large, custom laundry room is the best design on the market. Great room features cathedral, tongue and groove ceilings with fireplace (Heat & Glo 8000 series). Dining area features coffered ceilings and is open to eat-in kitchen and great room. Gourmet, eat-in kitchen features an island, induction cooktop surface unit, double convection oven microwave combination. Stainless steel appliances. Adjoining sunroom with access to open deck. 2 car attached garage on main level with access to charming mud room. Garden level features 4th and 5th bedrooms and 3rd full bath along with kitchenette with refrigerator w/ice maker, 19'x20' family/rec room. Huge unfinished area features workshop including 3rd car and/or utility garage with enough space to park tractors and/or collector cars. All garages with garage door openers. This quality-built showplace features fire-pit, excellent topography and privacy. Tankless, gas hot water heater, whole house generator. Dual fuel HVAC (2) units. Main level HVAC has an attached HEPA air cleaner. Must see to appreciate. Too many features to mention. This private setting and street, along with Dunlap, TN (Fredonia Mtn) is a hidden treasure to say the least. Fiber optics cable is currently installed on Hobbstown Rd. (just out front of the subject house) at the guard building. Activation should be very soon. Go to Bledsoe telephone website for details https://bledsoe.net/adsl/doing_wp_cron=1615903032.9699900150299072265625
Location
State TN
County Sequatchie
Area 5.02
Rooms
Basement Finished, Unfinished
Interior
Interior Features Double Vanity, En Suite, Entrance Foyer, Granite Counters, High Ceilings, Open Floorplan, Primary Downstairs, Separate Shower, Walk-In Closet(s)
Heating Central, Electric
Cooling Central Air, Electric
Flooring Hardwood
Fireplaces Number 2
Fireplaces Type Den, Family Room, Gas Starter, Outside
Fireplace Yes
Appliance Washer, Microwave, Gas Water Heater, Dryer, Disposal, Dishwasher
Heat Source Central, Electric
Laundry Electric Dryer Hookup, Gas Dryer Hookup, Laundry Room, Washer Hookup
Exterior
Parking Features Garage Door Opener
Garage Spaces 2.0
Garage Description Attached, Garage Door Opener
Utilities Available Cable Available, Electricity Available, Phone Available, Underground Utilities
View Mountain(s), Other
Roof Type Metal,Shingle
Porch Deck, Patio, Porch, Porch - Covered, Porch - Screened
Total Parking Spaces 2
Garage Yes
Building
Lot Description Corner Lot, Gentle Sloping, Level, Wooded
Faces 153 North to US 27 North toward Dayton, TN-111 North toward Dunlap, left onto Tram Trl, sharp right onto Fredonia Rd, left onto John Henry Lewis Rd, right onto Hobbstown Rd, left onto Bluff View, left onto Grand Vista.
Story One
Foundation Brick/Mortar, Stone
Sewer Septic Tank
Water Public
Structure Type Brick,Fiber Cement,Stone
Schools
Elementary Schools Griffith Elementary School
Middle Schools Sequatchie Middle
High Schools Sequatchie High
Others
Senior Community No
Tax ID 054 041.22
Security Features Gated Community,Smoke Detector(s)
Acceptable Financing Cash, Conventional, Owner May Carry
Listing Terms Cash, Conventional, Owner May Carry
Read Less




