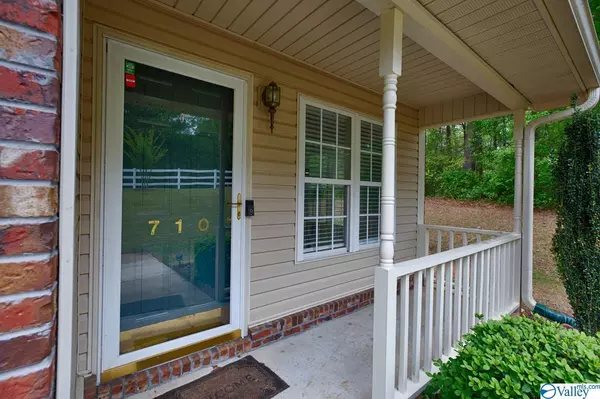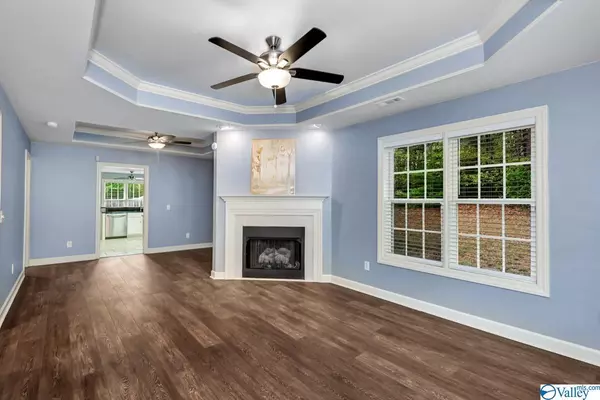For more information regarding the value of a property, please contact us for a free consultation.
710 Hobbs Road SE Huntsville, AL 35803
Want to know what your home might be worth? Contact us for a FREE valuation!

Our team is ready to help you sell your home for the highest possible price ASAP
Key Details
Sold Price $280,129
Property Type Townhouse
Sub Type Townhouse
Listing Status Sold
Purchase Type For Sale
Square Footage 1,326 sqft
Price per Sqft $211
Subdivision River Canyon Estates
MLS Listing ID 1806732
Sold Date 06/07/22
Bedrooms 2
Full Baths 2
HOA Fees $66/qua
HOA Y/N Yes
Originating Board Valley MLS
Year Built 2000
Lot Size 8,712 Sqft
Acres 0.2
Lot Dimensions 80 x 181 x 59 x 89 x 93
Property Description
Charming end unit townhome in South Huntsville! This home features two bedrooms and two bathrooms with a rear entry garage and courtyard with pergola. In the kitchen, you'll find top of the line stainless steel appliances, granite countertops, and a tile backsplash. Low maintenance with trash and lawncare included in HOA. Call for a showing today!
Location
State AL
County Madison
Direction South On Memorial Parkway, Turn Left Onto Hobbs Road For Approximately 0.8 Mile, Turn Right Into Community, Turn At Fork, Home Is At The End.
Rooms
Other Rooms Det. Bldg
Master Bedroom First
Bedroom 2 First
Interior
Heating Central 1
Cooling Central 1
Fireplaces Number 1
Fireplaces Type Gas Log, One
Fireplace Yes
Appliance Dishwasher, Disposal, Microwave, Range
Exterior
Exterior Feature Curb/Gutters
Garage Spaces 2.0
Fence Privacy
Utilities Available Underground Utilities
Amenities Available Common Grounds
Porch Covered Porch, Front Porch, Patio
Building
Foundation Slab
Sewer Public Sewer
Water Public
New Construction Yes
Schools
Elementary Schools Challenger
Middle Schools Challenger
High Schools Grissom High School
Others
HOA Name River Canyon Estates HOA
HOA Fee Include Trash, Maintenance Grounds
Tax ID 2303083001030049
SqFt Source Realtor Measured
Read Less

Copyright
Based on information from North Alabama MLS.
Bought with Keller Williams Realty




