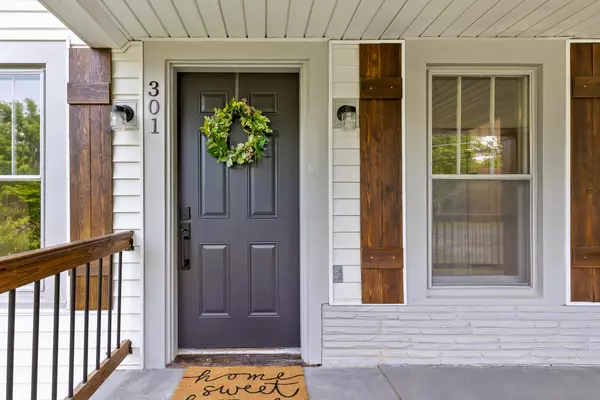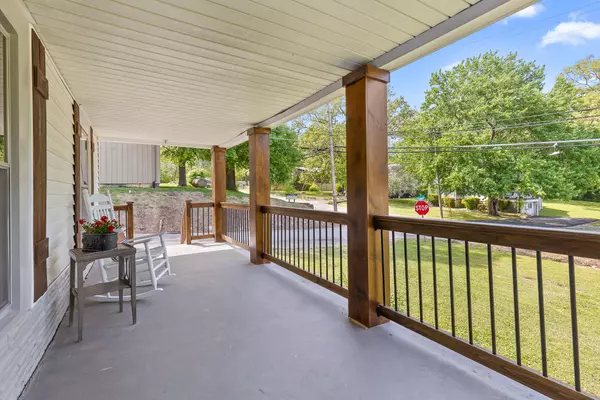For more information regarding the value of a property, please contact us for a free consultation.
301 Lakeview DR Rossville, GA 30741
Want to know what your home might be worth? Contact us for a FREE valuation!

Our team is ready to help you sell your home for the highest possible price ASAP
Key Details
Sold Price $216,100
Property Type Single Family Home
Sub Type Single Family Residence
Listing Status Sold
Purchase Type For Sale
Square Footage 1,440 sqft
Price per Sqft $150
Subdivision Asterwood
MLS Listing ID 1354694
Sold Date 06/10/22
Style Contemporary
Bedrooms 3
Full Baths 1
Originating Board Greater Chattanooga REALTORS®
Year Built 1925
Lot Size 0.280 Acres
Acres 0.28
Lot Dimensions 70X174
Property Description
Welcome to 301 Lakeview Drive! This beautifully renovated 3 bedroom, 1 bathroom 1925 farm house has been updated top to bottom while keeping its charm: all new electrical, hvac, plumbing, new kitchen, new bathroom and so much more. The fenced in back yard is a great outdoor space for children to play, dogs to run and even have a backyard garden! Centrally located in Rossville, GA this home is conveniently located to shopping, entertainment, restaurants and schools. Schedule your private tour today! Please submit your offer by Tuesday May 10th at 12pm with a 24 hour response time!
Location
State GA
County Walker
Area 0.28
Rooms
Basement Partial, Unfinished
Interior
Interior Features Separate Dining Room, Tub/shower Combo
Heating Central, Electric
Cooling Central Air, Electric
Flooring Hardwood, Tile
Fireplaces Number 1
Fireplaces Type Living Room, Wood Burning
Fireplace Yes
Window Features Aluminum Frames
Appliance Washer, Refrigerator, Microwave, Free-Standing Electric Range, Electric Water Heater, Dryer, Dishwasher
Heat Source Central, Electric
Laundry Electric Dryer Hookup, Gas Dryer Hookup, Laundry Room, Washer Hookup
Exterior
Parking Features Off Street
Garage Description Off Street
Utilities Available Cable Available, Electricity Available, Phone Available
Roof Type Shingle
Porch Porch, Porch - Covered
Garage No
Building
Lot Description Level
Faces I-75 south to Cloud Springs Road exit. Go approximately 11 miles west on Cloud Springs Road. House is on the corner of Cloud Springs Road and North Oakwood St. Turn left onto North Oakwood St to park.
Story One
Foundation Block, Brick/Mortar, Stone
Sewer Septic Tank
Water Public
Architectural Style Contemporary
Structure Type Vinyl Siding,Other
Schools
Elementary Schools Rossville Elementary
Middle Schools Rossville Middle
High Schools Ridgeland High School
Others
Senior Community No
Tax ID 0205 213
Security Features Smoke Detector(s)
Acceptable Financing Cash, Conventional
Listing Terms Cash, Conventional
Special Listing Condition Investor
Read Less




