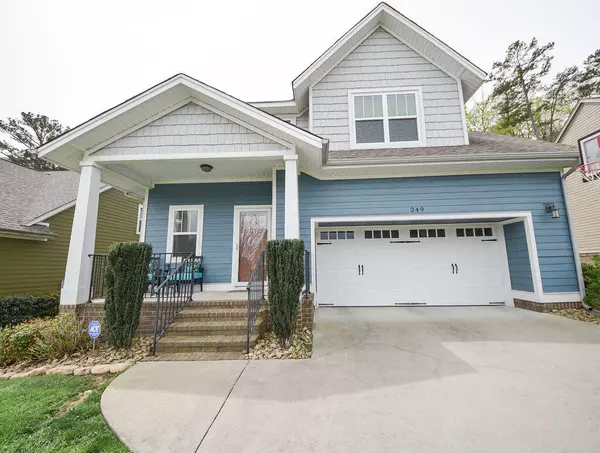For more information regarding the value of a property, please contact us for a free consultation.
249 Courtland Crest DR Cleveland, TN 37311
Want to know what your home might be worth? Contact us for a FREE valuation!

Our team is ready to help you sell your home for the highest possible price ASAP
Key Details
Sold Price $300,000
Property Type Single Family Home
Sub Type Single Family Residence
Listing Status Sold
Purchase Type For Sale
Square Footage 1,608 sqft
Price per Sqft $186
Subdivision The Orchard
MLS Listing ID 1353349
Sold Date 06/15/22
Bedrooms 3
Full Baths 2
Half Baths 1
Originating Board Greater Chattanooga REALTORS®
Year Built 2013
Lot Size 5,227 Sqft
Acres 0.12
Lot Dimensions 52'x101'x52'x101'
Property Description
Custom Craftsman Home with Charm...open floor plan offers spacious 3 bedroom and 2.5 baths. Builder had low utilities in mind with low E windows and lots of insulation, custom window blinds throughout, 9'ceilings plus gourmet kitchen, beautiful hardwood and tile flooring, his and her closets in super size master bedroom. Private backyard and mountain views.
Location
State TN
County Bradley
Area 0.12
Rooms
Basement Crawl Space
Interior
Interior Features Double Vanity, En Suite, Granite Counters, High Ceilings, Open Floorplan, Walk-In Closet(s)
Heating Central, Electric
Cooling Central Air, Electric
Flooring Carpet, Hardwood, Tile
Fireplace No
Window Features Insulated Windows,Vinyl Frames
Appliance Refrigerator, Microwave, Free-Standing Electric Range, Electric Water Heater, Disposal, Dishwasher
Heat Source Central, Electric
Laundry Electric Dryer Hookup, Gas Dryer Hookup, Laundry Room, Washer Hookup
Exterior
Parking Features Garage Faces Front, Kitchen Level
Garage Spaces 2.0
Garage Description Attached, Garage Faces Front, Kitchen Level
Utilities Available Electricity Available, Sewer Connected, Underground Utilities
Roof Type Shingle
Porch Deck, Patio, Porch, Porch - Covered
Total Parking Spaces 2
Garage Yes
Building
Lot Description Level, Split Possible
Faces From South Lee HWY, turn onto SW Victory St. In 450 feet turn right onto SW Westland Dr, then in .4 miles turn right onto SW Grand View Dr. In .3 miles the house is on your left.
Story Two
Foundation Block, Brick/Mortar, Stone
Water Public
Structure Type Brick,Shingle Siding,Vinyl Siding
Schools
Elementary Schools Black Fox Elementary
Middle Schools Lake Forest Middle
High Schools Bradley Central High
Others
Senior Community No
Tax ID 057 010.00 000
Security Features Smoke Detector(s)
Acceptable Financing Cash, Conventional, FHA, VA Loan, Owner May Carry
Listing Terms Cash, Conventional, FHA, VA Loan, Owner May Carry
Read Less




