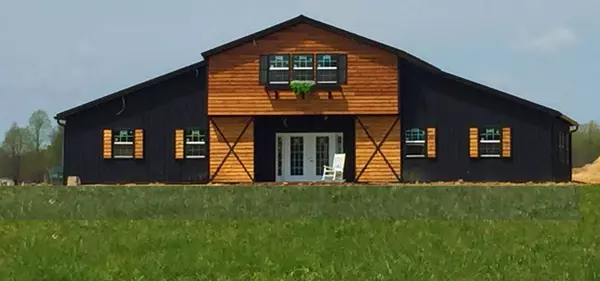For more information regarding the value of a property, please contact us for a free consultation.
1532 Les Franklin Road S Jamestown, TN 38556
Want to know what your home might be worth? Contact us for a FREE valuation!

Our team is ready to help you sell your home for the highest possible price ASAP
Key Details
Sold Price $429,000
Property Type Single Family Home
Sub Type Single Family Residence
Listing Status Sold
Purchase Type For Sale
Square Footage 2,500 sqft
Price per Sqft $171
Subdivision Clarke Lands
MLS Listing ID 2368431
Sold Date 06/16/22
Bedrooms 3
Full Baths 2
HOA Y/N No
Year Built 2022
Annual Tax Amount $181
Lot Size 2.500 Acres
Acres 2.5
Property Description
You must see this one to appreciate it- Barn Fever combines traditional with modern design. Easy southern living no steps!! Welcome home to your Barndo on over 2 ac of meadow, a great outdoor space, & even has split guest quarters, office/studio, plus 600 SF of bonus area. You have an open concept living in the main wing, which houses the kitchen, 2 beds, + your main bath. The breezeway is glassed & leads to your outdoor area covered by a pergola next to your custom fireplace. Your two car garage is very spacious & connected to the other bedroom, bath, & 2nd laundry area. The builder provides copyright architectural work & is a visual master of architectural detail. Home has 400amp service, unrestricted, & floor plan on file. Will be completed by May 31st. More info on barntrothomes.com.
Location
State TN
County Fentress County
Rooms
Main Level Bedrooms 3
Interior
Interior Features Ceiling Fan(s), Extra Closets, In-Law Floorplan, Smart Light(s), Storage, Walk-In Closet(s)
Heating Central, Electric
Cooling Central Air, Electric
Flooring Vinyl
Fireplace Y
Appliance Dishwasher, Microwave, Refrigerator
Exterior
Garage Spaces 2.0
View Y/N false
Roof Type Metal
Private Pool false
Building
Lot Description Level
Story 1
Sewer Septic Tank
Water Private
Structure Type Other
New Construction true
Schools
Elementary Schools Allardt Elementary
Middle Schools Allardt Elementary
High Schools Clarkrange High School
Others
Senior Community false
Read Less

© 2025 Listings courtesy of RealTrac as distributed by MLS GRID. All Rights Reserved.




