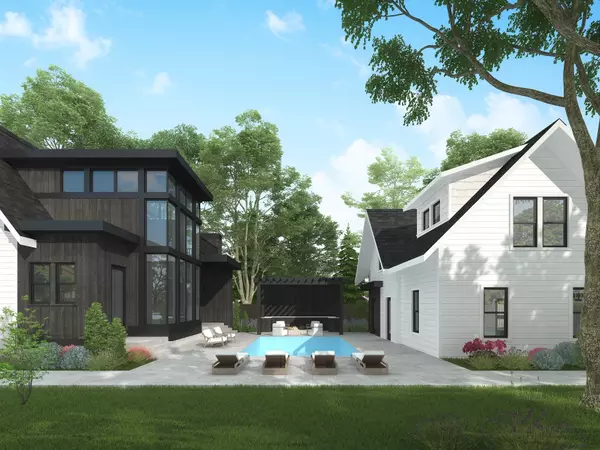For more information regarding the value of a property, please contact us for a free consultation.
2510 Oakland Ave Nashville, TN 37212
Want to know what your home might be worth? Contact us for a FREE valuation!

Our team is ready to help you sell your home for the highest possible price ASAP
Key Details
Sold Price $3,070,000
Property Type Single Family Home
Sub Type Single Family Residence
Listing Status Sold
Purchase Type For Sale
Square Footage 4,595 sqft
Price per Sqft $668
Subdivision Belmont / 12 South
MLS Listing ID 2400078
Sold Date 06/09/22
Bedrooms 4
Full Baths 4
Half Baths 1
HOA Y/N No
Year Built 1921
Annual Tax Amount $8,210
Lot Size 8,712 Sqft
Acres 0.2
Lot Dimensions 50 X 175
Property Description
For Comp purposes. Home went under contract 3/28/21 while the home was under construction. This was a pre-sale. Live the dream on Oakland Ave! Private luxury oasis w/ pool + fire feature in prime sidewalk neighborhood. Quintessential Bungalow lovingly restored to meet today's lifestyle. Vintage elements. Cook's kitchen w/ double islands & scullery pantry. 2nd level owner's suite with balcony overlooks the pool. Screen porch w/ FP. Apartment over garage. Dramatic Marvin window Glass Tower w/ distinguished Floating Staircase. Britt Development.'Restoring the Past. Building the Future'
Location
State TN
County Davidson County
Rooms
Main Level Bedrooms 1
Interior
Interior Features Ceiling Fan(s), In-Law Floorplan, Smart Thermostat, Utility Connection, Walk-In Closet(s), Wet Bar
Heating Natural Gas, Electric, Zoned
Cooling Electric, Central Air
Flooring Finished Wood, Tile
Fireplaces Number 2
Fireplace Y
Appliance Dishwasher, Disposal, Microwave, Refrigerator
Exterior
Exterior Feature Garage Door Opener, Carriage/Guest House
Garage Spaces 2.0
Pool In Ground
View Y/N false
Roof Type Asphalt
Private Pool true
Building
Lot Description Level
Story 2
Sewer Public Sewer
Water Public
Structure Type Brick, Fiber Cement
New Construction false
Schools
Elementary Schools Waverly-Belmont Elementary
Middle Schools John T. Moore Middle School
High Schools Hillsboro Comp High School
Others
Senior Community false
Read Less

© 2025 Listings courtesy of RealTrac as distributed by MLS GRID. All Rights Reserved.




