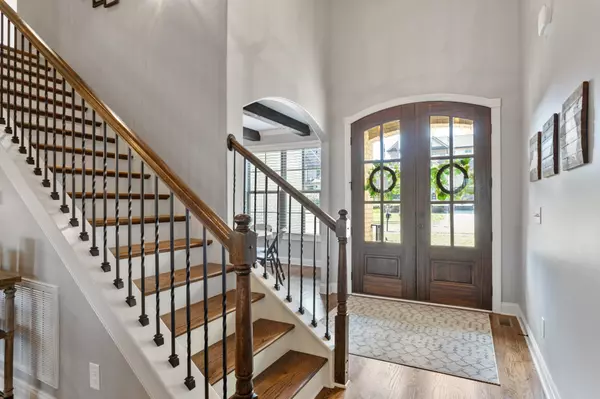For more information regarding the value of a property, please contact us for a free consultation.
7029 Salmon Run Spring Hill, TN 37174
Want to know what your home might be worth? Contact us for a FREE valuation!

Our team is ready to help you sell your home for the highest possible price ASAP
Key Details
Sold Price $825,000
Property Type Single Family Home
Sub Type Single Family Residence
Listing Status Sold
Purchase Type For Sale
Square Footage 3,051 sqft
Price per Sqft $270
Subdivision Arbors @ Autumn Ridge Ph7
MLS Listing ID 2378485
Sold Date 06/25/22
Bedrooms 4
Full Baths 3
HOA Fees $40/mo
HOA Y/N Yes
Year Built 2016
Annual Tax Amount $3,157
Lot Size 9,583 Sqft
Acres 0.22
Lot Dimensions 69.3 X 129.2
Property Description
BACK ON MARKET. BUYERS FINANCING FELL THROUGH. HAD ALREADY CLEARED INSPECTION AND APPRAISAL. PRICED WELL BELOW APPRAISAL Featuring a beautiful open floorplan, vaulted ceilings, wooden beams, a gas range in the upscale kitchen. Primary Suite and additional large guest suite downstairs with 2 additional bedrooms and bonus room upstairs. The interior was recently repainted and feels brand new. Neutral hardwoods welcome you upon entering the foyer and carries throughout the main living areas downstairs. Plenty of storage options with huge walk-in closets and ample walk-in attic space. New downstairs HVAC unit 2 years ago. Enjoy the beautifully manicured outdoor space on the covered back deck with the paved fire pit area below, all enclosed with a fenced in back yard backing to trees.
Location
State TN
County Williamson County
Rooms
Main Level Bedrooms 2
Interior
Interior Features Air Filter, Ceiling Fan(s), Extra Closets, Walk-In Closet(s)
Heating Dual, Electric, Natural Gas
Cooling Dual, Electric
Flooring Carpet, Finished Wood, Tile
Fireplaces Number 1
Fireplace Y
Exterior
Garage Spaces 2.0
View Y/N false
Roof Type Shingle
Private Pool false
Building
Lot Description Level
Story 2
Sewer Public Sewer
Water Public
Structure Type Brick
New Construction false
Schools
Elementary Schools Longview Elementary
Middle Schools Heritage Middle School
High Schools Independence High School
Others
Senior Community false
Read Less

© 2025 Listings courtesy of RealTrac as distributed by MLS GRID. All Rights Reserved.




