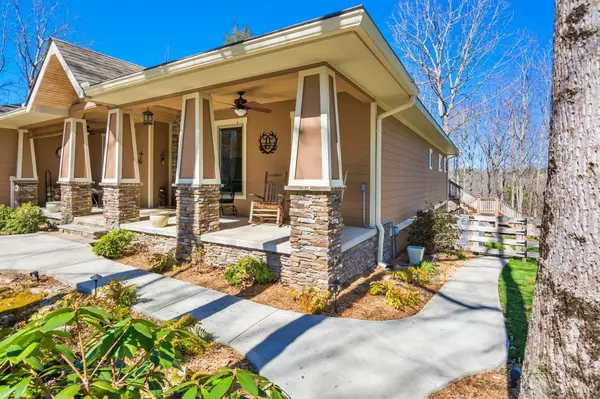For more information regarding the value of a property, please contact us for a free consultation.
328 Brier Lake Road Graysville, TN 37338
Want to know what your home might be worth? Contact us for a FREE valuation!

Our team is ready to help you sell your home for the highest possible price ASAP
Key Details
Sold Price $750,000
Property Type Single Family Home
Sub Type Single Family Residence
Listing Status Sold
Purchase Type For Sale
Square Footage 3,000 sqft
Price per Sqft $250
Subdivision Brier Branch
MLS Listing ID 2404991
Sold Date 06/30/22
Bedrooms 4
Full Baths 3
HOA Fees $70/ann
HOA Y/N Yes
Year Built 2007
Annual Tax Amount $2,337
Lot Size 3.600 Acres
Acres 3.6
Property Description
A true escape to peaceful tranquility awaits you with this beautiful mountain home. Located in a small gated community just 30 minutes from downtown Chattanooga this one level retreat provides an open floor plan with hardwood floors and tile throughout. The newly updated kitchen features gorgeous maple cabinets and quartz counters with plenty of prep space and a breakfast bar. A breakfast room off of the kitchen is surrounded by windows allowing in natural light and a view of the lake below. A large separate dining room just off of the foyer makes entertaining easy. The great room offers a wood burning fire place for those winter nights with French doors leading to the back deck. The master bedroom is located off of the great room and has a private master bath, also newly updated with tile shower, a waterfall shower head and second hand held sprayer. A spacious dual vanity, water closet and large walk-in closet complete the master suite. The 2nd bedroom is being used as a home office and would also make a great nursery due to it's location to master bedroom. A 3rd bedroom and a full bath are located down the hall from the kitchen. Convenient to the kitchen is a large laundry/mud room with a door to the outside. The full mother-in-law suite is also located on this side of the home and it provides it's own kitchen, full bath, dining area and living room. The exterior of this home is just as gorgeous as the inside and you will see the attention to detail from the minute you pull into the circular drive. As you walk up to the front door you are greeted by a beautiful water feature with a French water pump that empties into a creek flowing under an arched bridge. The front porch is perfect for having a glass of iced tea and the back deck is made for outdoor entertaining and dining al fresco. There is a detached workshop, an equipment building and a woodshed to house all of your outdoor implements.
Location
State TN
County Sequatchie County
Interior
Interior Features High Ceilings, Walk-In Closet(s), Air Filter, Primary Bedroom Main Floor
Heating Central, Electric
Cooling Central Air, Electric
Flooring Finished Wood, Tile
Fireplaces Number 1
Fireplace Y
Appliance Refrigerator, Microwave, Disposal, Dishwasher
Exterior
Exterior Feature Dock, Garage Door Opener
Garage Spaces 2.0
Utilities Available Electricity Available, Water Available
View Y/N true
View Water
Roof Type Asphalt
Private Pool false
Building
Lot Description Level, Other, Wooded
Story 1
Sewer Septic Tank
Water Public
Structure Type Fiber Cement,Stone
New Construction false
Schools
Elementary Schools Griffith Elementary
Middle Schools Sequatchie Co Middle School
High Schools Sequatchie Co High School
Others
Senior Community false
Read Less

© 2025 Listings courtesy of RealTrac as distributed by MLS GRID. All Rights Reserved.




