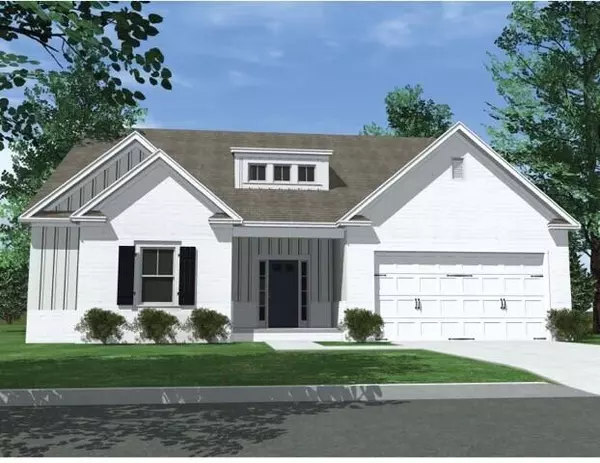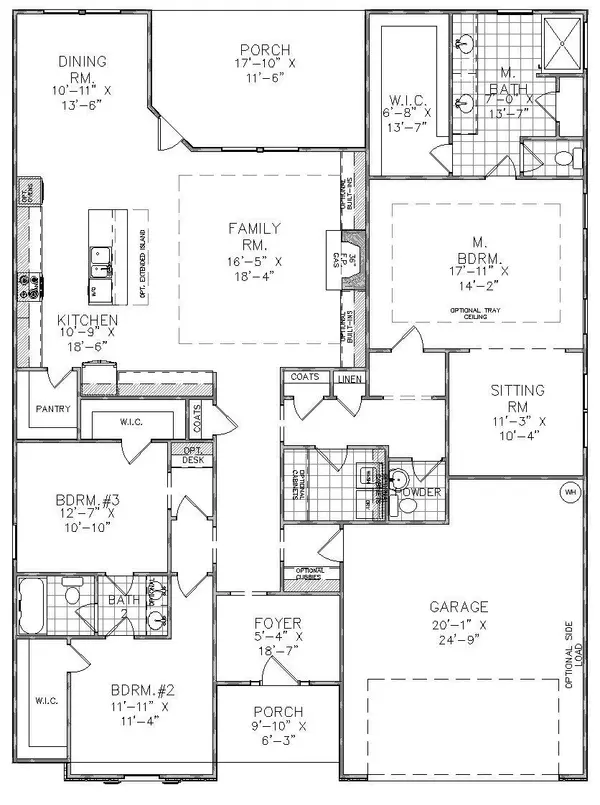For more information regarding the value of a property, please contact us for a free consultation.
3306 Prairie Range LN Apison, TN 37302
Want to know what your home might be worth? Contact us for a FREE valuation!

Our team is ready to help you sell your home for the highest possible price ASAP
Key Details
Sold Price $655,538
Property Type Single Family Home
Sub Type Single Family Residence
Listing Status Sold
Purchase Type For Sale
Square Footage 2,998 sqft
Price per Sqft $218
Subdivision Prairie Pass
MLS Listing ID 1358469
Sold Date 07/01/22
Style Contemporary
Bedrooms 4
Full Baths 3
Half Baths 1
HOA Fees $58/ann
Originating Board Greater Chattanooga REALTORS®
Lot Size 0.310 Acres
Acres 0.31
Lot Dimensions 89.74x190.89x57.97x178.17
Property Description
Exceptional Ranch Plan w Walk Up and Full Basement...the Sonoma ''B'' with added depth Garage, Split Bedroom plan, Master with Large Walk in Closet and Sitting Room. Luxurious space and storage for everything without sacrificing efficiency. This Home even includes a Covered Back Porch for cool evenings listening to the sounds of the open areas of Apison. Large Open Gourmet Kitchen and Over-sized ''H'' Island overlook the family room, dining room and covered back porch for ideal entertaining and guest circulation. Hardwoods, Oversized Frameless Shower w shower seat and rainhead showerhead, Granite, Stainless Steel Appliances, complete the oasis for the senses. Trust Real Estate Group will be the broker on the Sellers side. Broker For Trust Real Estate Group has a personal interest in the sale of this home.
Location
State TN
County Hamilton
Area 0.31
Rooms
Basement Unfinished
Interior
Interior Features Breakfast Room, Connected Shared Bathroom, Double Shower, Entrance Foyer, Granite Counters, High Ceilings, Open Floorplan, Pantry, Primary Downstairs, Sitting Area, Sound System, Split Bedrooms, Walk-In Closet(s)
Heating Central, Natural Gas
Cooling Central Air, Electric
Flooring Carpet, Hardwood, Tile
Fireplaces Number 1
Fireplaces Type Den, Family Room, Gas Log
Fireplace Yes
Window Features ENERGY STAR Qualified Windows,Insulated Windows,Vinyl Frames
Appliance Tankless Water Heater, Microwave, Gas Water Heater, Free-Standing Gas Range, Disposal, Dishwasher
Heat Source Central, Natural Gas
Laundry Electric Dryer Hookup, Gas Dryer Hookup, Laundry Room, Washer Hookup
Exterior
Parking Features Garage Door Opener, Garage Faces Front, Kitchen Level
Garage Spaces 2.0
Garage Description Attached, Garage Door Opener, Garage Faces Front, Kitchen Level
Pool Community
Community Features Clubhouse, Sidewalks, Pond
Utilities Available Cable Available, Electricity Available, Phone Available, Sewer Connected, Underground Utilities
View Other
Roof Type Asphalt,Shingle
Porch Covered, Deck, Patio, Porch, Porch - Covered
Total Parking Spaces 2
Garage Yes
Building
Lot Description Gentle Sloping, Split Possible, Sprinklers In Front, Sprinklers In Rear
Faces East Brainerd Rd east. Cross over Ooltewah-Ringgold Rd and continue approximately 3.7 miles to Prairie Pass, make a right into the community. Proceed to end of street, bear right into new phase of Prairie Pass. Home on the left near the end of Prairie Lake Drive.
Story One and One Half
Foundation Concrete Perimeter, Slab
Water Public
Architectural Style Contemporary
Structure Type Brick,Fiber Cement,Stone
Schools
Elementary Schools Apison Elementary
Middle Schools East Hamilton
High Schools East Hamilton
Others
Senior Community No
Tax ID 161n B 018
Security Features Smoke Detector(s)
Acceptable Financing Cash, Conventional, VA Loan
Listing Terms Cash, Conventional, VA Loan
Special Listing Condition Personal Interest
Read Less



