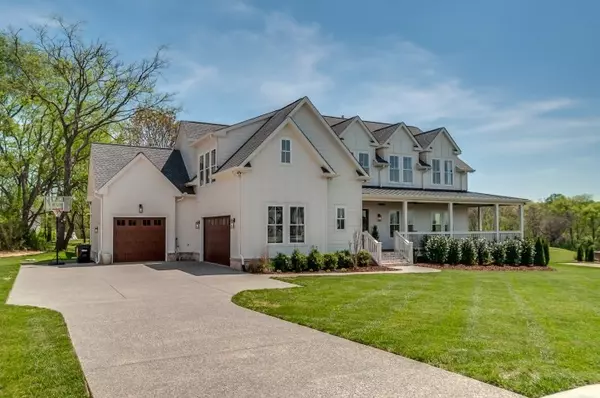For more information regarding the value of a property, please contact us for a free consultation.
8104 Schweitzer Pl Arrington, TN 37014
Want to know what your home might be worth? Contact us for a FREE valuation!

Our team is ready to help you sell your home for the highest possible price ASAP
Key Details
Sold Price $1,650,000
Property Type Single Family Home
Sub Type Single Family Residence
Listing Status Sold
Purchase Type For Sale
Square Footage 4,393 sqft
Price per Sqft $375
Subdivision Burning Tree Farms Sec2
MLS Listing ID 2395726
Sold Date 07/06/22
Bedrooms 4
Full Baths 3
Half Baths 1
HOA Fees $105/mo
HOA Y/N Yes
Year Built 2019
Annual Tax Amount $4,357
Lot Size 1.020 Acres
Acres 1.02
Lot Dimensions 116.1 X 274.5
Property Description
Spectacular, custom built, modern farmhouse situated on one of the best lots in desirable Burning Tree Farms 18 home community lacks nothing! Wrap around porch~Welcoming 2 story foyer filled with an abundance of natural light~Gourmet kitchen showcasing 2 oversized islands~Vaulted ceilings and stunning fireplace in Great Room~Study & Primary suite on main~Custom tile details and designer lighting throughout~Huge Bonus with 3 BR upstairs~3 car garage~Over 800sq.ft. of covered porches~Locally milled HW floors~Peaceful, private backyard backs to common space. Quick access to I840 for easy commute!
Location
State TN
County Williamson County
Rooms
Main Level Bedrooms 1
Interior
Interior Features Ceiling Fan(s), Extra Closets, Storage, Walk-In Closet(s)
Heating Central, Propane
Cooling Central Air, Electric
Flooring Carpet, Finished Wood, Tile
Fireplaces Number 1
Fireplace Y
Appliance Dishwasher, Microwave, Refrigerator
Exterior
Exterior Feature Garage Door Opener
Garage Spaces 3.0
View Y/N false
Private Pool false
Building
Lot Description Level
Story 2
Sewer Septic Tank
Water Public
Structure Type Hardboard Siding, Brick
New Construction false
Schools
Elementary Schools College Grove Elementary
Middle Schools Fred J Page Middle School
High Schools Fred J Page High School
Others
HOA Fee Include Maintenance Grounds
Senior Community false
Read Less

© 2025 Listings courtesy of RealTrac as distributed by MLS GRID. All Rights Reserved.




