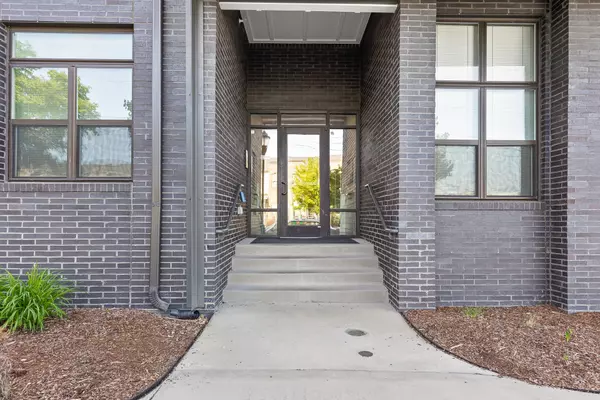For more information regarding the value of a property, please contact us for a free consultation.
782 Riverfront Pkwy Chattanooga, TN 37402
Want to know what your home might be worth? Contact us for a FREE valuation!

Our team is ready to help you sell your home for the highest possible price ASAP
Key Details
Sold Price $253,000
Property Type Condo
Sub Type Condominium
Listing Status Sold
Purchase Type For Sale
Square Footage 653 sqft
Price per Sqft $387
Subdivision Cameron Harbor - The Exchange
MLS Listing ID 1354336
Sold Date 07/11/22
Bedrooms 1
Full Baths 1
HOA Fees $180/mo
Originating Board Greater Chattanooga REALTORS®
Year Built 2018
Property Description
Fabulous and Centrally Located Condo in Downtown Chattanooga! Ideally situated in the desirable and amenity-rich community of Exchange Cameron Harbor, this 1BR/1BA emanates urban panache with contemporary architecture, an open floorplan, a modern color scheme, gorgeous wood flooring, and tons of shimmering natural light. Explore the gourmet open concept kitchen features stainless-steel appliances, granite countertops, white shaker cabinetry with sleek hardware, a built-in microwave, a dishwasher, an electric range/oven, subway tile backsplash, center island with breakfast bar, a dining area, and an adjoining living room with lovely views! Perfect for both relaxation and function, the large bedroom includes a sizeable closet with a stackable washer and dryer. Additionally, the bedroom has access to the full bathroom with a shower/tub combo and a storage vanity. Bask in the healthful community amenities, which include a sparkling swimming pool, a fitness center, clubroom, an outdoor living area with a firepit, and a dog spa with wash stations. As a bonus, the Chattanooga Riverwalk runs throughout Cameron Harbor. Other features: 1 conveniently located parking site, storage throughout, two community restaurants, close to shopping, entertainment, St. Elmo, Bluff View Art District, and schools, and more! Call now for your tour!
Location
State TN
County Hamilton
Rooms
Basement None
Interior
Interior Features Open Floorplan, Primary Downstairs, Tub/shower Combo, Walk-In Closet(s)
Heating Ceiling, Central
Cooling Central Air, Electric
Fireplace No
Appliance Washer, Refrigerator, Microwave, Electric Water Heater, Electric Range, Dryer, Dishwasher
Heat Source Ceiling, Central
Exterior
Exterior Feature Lighting
Parking Features Kitchen Level, Off Street
Garage Description Kitchen Level, Off Street
Pool Heated
Utilities Available Cable Available, Electricity Available, Phone Available, Sewer Connected, Underground Utilities
Roof Type Built-Up
Garage No
Building
Lot Description Sprinklers In Front, Sprinklers In Rear
Faces From Market St, turn right onto Riverfront Parkway, Development on Left
Story One
Foundation Slab
Water Public
Structure Type Brick
Schools
Elementary Schools Brown Academy
Middle Schools Orchard Knob Middle
High Schools Howard School Of Academics & Tech
Others
Senior Community No
Tax ID 135n B 007.01n322
Acceptable Financing Cash, Conventional, Owner May Carry
Listing Terms Cash, Conventional, Owner May Carry
Read Less




