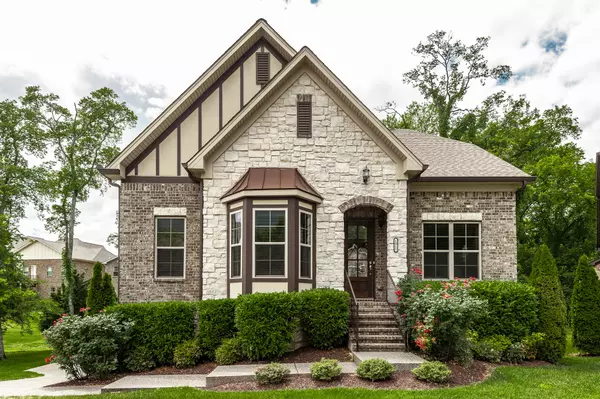For more information regarding the value of a property, please contact us for a free consultation.
1011 Golf Ct Hendersonville, TN 37075
Want to know what your home might be worth? Contact us for a FREE valuation!

Our team is ready to help you sell your home for the highest possible price ASAP
Key Details
Sold Price $640,000
Property Type Single Family Home
Sub Type Single Family Residence
Listing Status Sold
Purchase Type For Sale
Square Footage 2,937 sqft
Price per Sqft $217
Subdivision Villages Of Stoneybrook
MLS Listing ID 2392108
Sold Date 07/11/22
Bedrooms 3
Full Baths 2
Half Baths 2
HOA Fees $189/mo
HOA Y/N Yes
Year Built 2017
Annual Tax Amount $3,017
Lot Size 8,712 Sqft
Acres 0.2
Lot Dimensions 60.58 X 95.26 IRR
Property Description
Beautiful 3 bedroom, 2 full & 2 half bath home on amazing lot in a gated community. This home features an open concept floor plan, plantation shutters on front of hm, master on main, WIC w/built-ins, master bath w/double vanities, separate tub/tile shower, open kitchen w/lg island, walk-in pantry, gas cooktop, tile backsplash, granite countertops, Lg. open living rm w/stacked stone FP, hardwood flooring, formal dining w/bay window open to living rm, laundry w/cabinets, 2 beds up w/full bath & WIC's, walk-out basement w/entertainment area & 1/2 bath, lots of storage & possible storm shelter protected by concrete walls, screened in deck, covered patio, private lot w/2 car garage & mature landscaping next to the community pond stocked with fish. This home is a gem in a fabulous location!
Location
State TN
County Sumner County
Rooms
Main Level Bedrooms 1
Interior
Heating Central, Natural Gas
Cooling Central Air
Flooring Carpet, Finished Wood, Tile
Fireplace N
Appliance Dishwasher, Disposal, Microwave
Exterior
Garage Spaces 2.0
Pool In Ground
View Y/N true
View Water
Roof Type Asphalt
Private Pool true
Building
Lot Description Sloped
Story 3
Sewer Public Sewer
Water Public
Structure Type Brick, Stone
New Construction false
Schools
Elementary Schools Jack Anderson Elementary
Middle Schools Station Camp Middle School
High Schools Station Camp High School
Others
HOA Fee Include Maintenance Grounds
Senior Community false
Read Less

© 2025 Listings courtesy of RealTrac as distributed by MLS GRID. All Rights Reserved.




