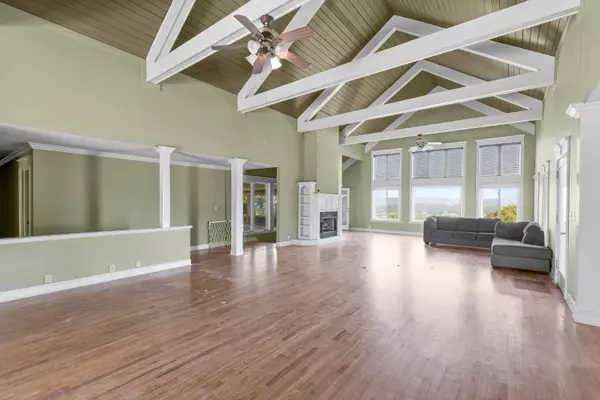For more information regarding the value of a property, please contact us for a free consultation.
538 Crest CT Chattanooga, TN 37404
Want to know what your home might be worth? Contact us for a FREE valuation!

Our team is ready to help you sell your home for the highest possible price ASAP
Key Details
Sold Price $535,000
Property Type Single Family Home
Sub Type Single Family Residence
Listing Status Sold
Purchase Type For Sale
Square Footage 3,898 sqft
Price per Sqft $137
Subdivision Missionary Manor
MLS Listing ID 1356211
Sold Date 07/29/22
Bedrooms 4
Full Baths 3
Half Baths 1
Originating Board Greater Chattanooga REALTORS®
Year Built 1989
Lot Size 0.710 Acres
Acres 0.71
Lot Dimensions 185X167.5
Property Description
If a home with a view is what you have been waiting for, HERE it is! Sitting in the perfect location on Missionary Ridge with a view of the river, and located on a quiet cul-de-sac this home is a rare find. Well priced so you can update it to be exactly what you want! Don't miss your opportunity to hang out in the pool overlooking the city of Chattanooga this summer! The house has plenty of space for your family and entertaining with 4 spacious bedrooms and 3 and a half baths, plus a large living room, kitchen, dining room, family room, sun room, and pool deck! It would be a perfect investment flip as well! Recent updates include both HVAC units, some windows, driveway retaining wall, and newer roof. Sauna is as-is.
Location
State TN
County Hamilton
Area 0.71
Rooms
Basement Partial, Unfinished
Interior
Interior Features Open Floorplan, Primary Downstairs, Walk-In Closet(s)
Heating Central
Cooling Central Air
Flooring Hardwood, Tile
Fireplaces Number 1
Fireplaces Type Den, Family Room
Fireplace Yes
Appliance Wall Oven, Refrigerator, Electric Water Heater, Double Oven, Dishwasher
Heat Source Central
Laundry Electric Dryer Hookup, Gas Dryer Hookup, Laundry Room, Washer Hookup
Exterior
Parking Features Basement
Garage Spaces 2.0
Garage Description Attached, Basement
Pool In Ground, Other
Utilities Available Electricity Available
View Other
Roof Type Asphalt,Shingle
Porch Deck, Patio
Total Parking Spaces 2
Garage Yes
Building
Lot Description Brow Lot
Faces Glenwood Dr to Oak St (becomes Shallowford). Left on N Crest. Right on N Crest Ct. 2nd home on right.
Story One
Foundation Block, Concrete Perimeter
Water Public
Structure Type Brick,Stone,Stucco
Schools
Elementary Schools Hardy Elementary
Middle Schools Dalewood Middle
High Schools Brainerd High
Others
Senior Community No
Tax ID 137i D 014
Acceptable Financing Cash, Conventional, FHA, VA Loan
Listing Terms Cash, Conventional, FHA, VA Loan
Special Listing Condition Investor
Read Less




