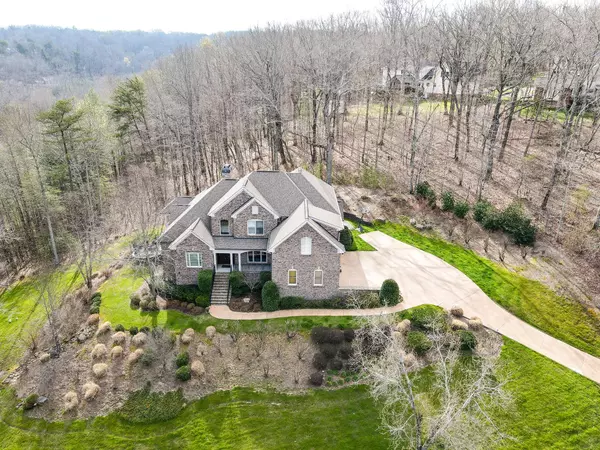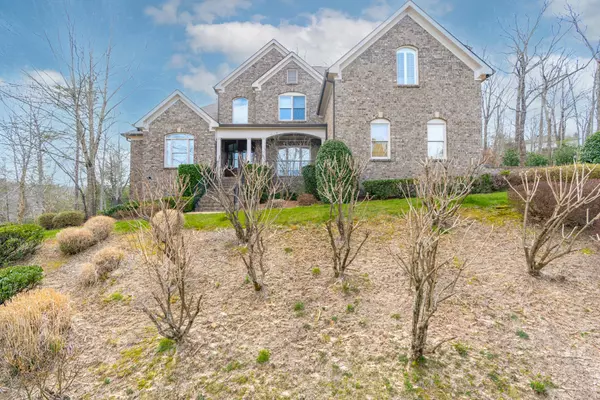For more information regarding the value of a property, please contact us for a free consultation.
14 Ridgerock Drive Signal Mountain, TN 37377
Want to know what your home might be worth? Contact us for a FREE valuation!

Our team is ready to help you sell your home for the highest possible price ASAP
Key Details
Sold Price $975,000
Property Type Single Family Home
Sub Type Single Family Residence
Listing Status Sold
Purchase Type For Sale
Square Footage 5,791 sqft
Price per Sqft $168
Subdivision St Ives Community
MLS Listing ID 2417492
Sold Date 05/17/22
Bedrooms 6
Full Baths 4
Half Baths 2
HOA Fees $58/ann
HOA Y/N Yes
Year Built 2007
Annual Tax Amount $9,993
Lot Size 1.200 Acres
Acres 1.2
Lot Dimensions 353.24X382.66
Property Description
Welcome home to 14 Ridgerock Drive, a handsome home set within the coveted St. Ives community on Signal Mountain. Step inside the stately front doors and you'll find arched doorways throughout the main floor, lots of natural light from the large windows, and an open layout between the living room, formal dining room, and office space as well as a beautiful staircase leading to the second floor. The living room will quickly become a family favorite with its cozy fireplace and access to the roomy back patio and screened-in porch. This home is perfect for entertaining with its open layout between the upstairs family room featuring another fireplace, space for a breakfast table with floor to ceiling windows, and kitchen. The family chef will fall in love with this gorgeous kitchen which boasts a large island, freshly painted cabinetry, and new countertops. From the kitchen, you also have convenient access to the screened-in porch with beautiful board and batten ceiling perfect for enjoying a morning coffee or evening outdoors with friends and family. At the end of the day, retire to your spacious main-level master suite with access to the covered porch. Enjoy relaxing in your en suite featuring French doors, separate sinks, a walk-in shower with multiple sprayers, separate water closet, as well as a jetted soaking tub overlooking the beautiful trees surrounding the property. Upstairs, your guests will feel right at home in their spacious guest suites, two of which share a bathroom with jack and jill sinks and tub/shower combo. One of the other guest rooms also features its own en suite. There is also a large bonus room upstairs and the current owners have recently replaced the carpeting upstairs as well. Downstairs, the terrace level is finished with space for a breakfast table, a separate brightly lit space that can be used as an office, home gym, or teen hangout space.
Location
State TN
County Hamilton County
Interior
Interior Features Central Vacuum, High Ceilings, Walk-In Closet(s), Wet Bar, Humidifier, Primary Bedroom Main Floor
Heating Central, Electric, Natural Gas
Cooling Central Air, Electric
Flooring Carpet, Finished Wood, Tile
Fireplaces Number 3
Fireplace Y
Appliance Refrigerator, Microwave, Ice Maker, Disposal, Dishwasher
Exterior
Exterior Feature Gas Grill, Garage Door Opener, Irrigation System
Garage Spaces 3.0
Utilities Available Electricity Available
View Y/N true
View Mountain(s)
Roof Type Asphalt
Private Pool false
Building
Lot Description Sloped, Other
Story 2
Structure Type Fiber Cement,Brick
New Construction false
Schools
Elementary Schools Thrasher Elementary School
Middle Schools Signal Mountain Middle/High School
High Schools Signal Mountain Middle/High School
Others
Senior Community false
Read Less

© 2025 Listings courtesy of RealTrac as distributed by MLS GRID. All Rights Reserved.




