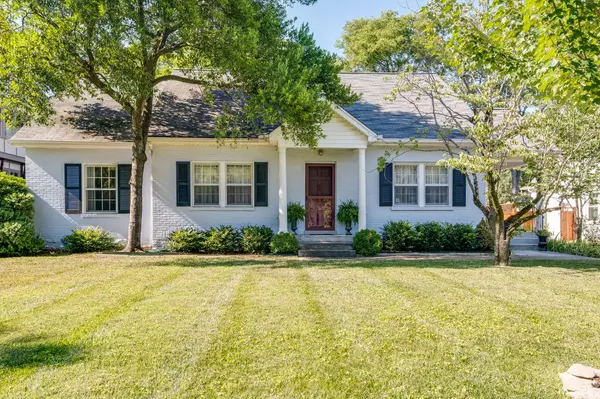For more information regarding the value of a property, please contact us for a free consultation.
1488 Clairmont Pl Nashville, TN 37215
Want to know what your home might be worth? Contact us for a FREE valuation!

Our team is ready to help you sell your home for the highest possible price ASAP
Key Details
Sold Price $939,000
Property Type Single Family Home
Sub Type Single Family Residence
Listing Status Sold
Purchase Type For Sale
Square Footage 1,996 sqft
Price per Sqft $470
Subdivision Green Hills / Belmont
MLS Listing ID 2403845
Sold Date 07/31/22
Bedrooms 3
Full Baths 2
HOA Y/N No
Year Built 1942
Annual Tax Amount $4,699
Lot Size 0.350 Acres
Acres 0.35
Lot Dimensions 75 X 206
Property Description
SUNDAY 7/3 OPEN HOUSE CANCELLED. MULTIPLE OFFERS- Please submit offers by 5:00 PM on Saturday, July 2nd. Response time by 12:00 PM on Sunday, July 3rd. This all-American charmer will make you stand and salute this July 4th! You'll feel transported to a Norman Rockwell painting when you see this adorable classic cottage on a street reminiscent of a bygone era yet in the middle of everything! You won't need the dawn's early light to see the countless expansion possibilities of this rock-solid home! This home is the American dream that, as a song says, will make you proud to be an American where at least you know you're free....to make your best offer!
Location
State TN
County Davidson County
Rooms
Main Level Bedrooms 3
Interior
Interior Features Extra Closets, Storage, Utility Connection, Walk-In Closet(s)
Heating Central, Natural Gas
Cooling Central Air, Electric
Flooring Carpet, Finished Wood, Tile
Fireplaces Number 1
Fireplace Y
Appliance Dishwasher, Disposal, Dryer, Refrigerator, Washer
Exterior
Exterior Feature Garage Door Opener
Garage Spaces 2.0
View Y/N false
Roof Type Shingle
Private Pool false
Building
Lot Description Level
Story 1
Sewer Public Sewer
Water Public
Structure Type Brick
New Construction false
Schools
Elementary Schools Percy Priest Elementary
Middle Schools John T. Moore Middle School
High Schools Hillsboro Comp High School
Others
Senior Community false
Read Less

© 2025 Listings courtesy of RealTrac as distributed by MLS GRID. All Rights Reserved.




