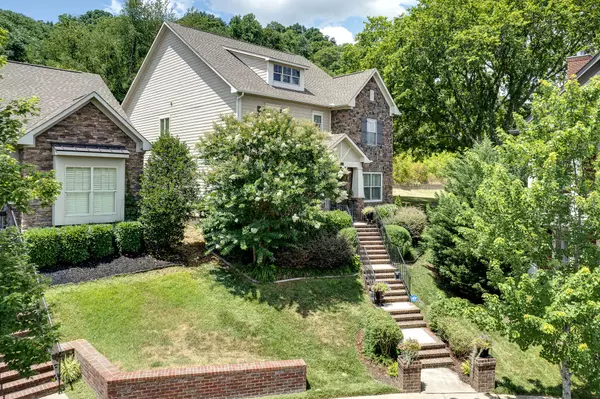For more information regarding the value of a property, please contact us for a free consultation.
2405 Clare Park Dr Franklin, TN 37069
Want to know what your home might be worth? Contact us for a FREE valuation!

Our team is ready to help you sell your home for the highest possible price ASAP
Key Details
Sold Price $675,000
Property Type Single Family Home
Sub Type Single Family Residence
Listing Status Sold
Purchase Type For Sale
Square Footage 3,124 sqft
Price per Sqft $216
Subdivision Gateway Village Sec 2 Rev
MLS Listing ID 2400618
Sold Date 08/04/22
Bedrooms 4
Full Baths 3
HOA Fees $120/mo
HOA Y/N Yes
Year Built 2011
Annual Tax Amount $2,517
Lot Size 6,098 Sqft
Acres 0.14
Lot Dimensions 15 X 128
Property Description
BIG PRICE CHANGE/MOTIVATED SELLER!!! Rare opportunity to own a home in a walkable, desirable Gateway Village. Minutes from Cool Springs, I-65, between downtown Franklin & Brentwood. Walk to your choice of fabulous venues. One owner and home is 1 of only 15 single family homes in this great setting. Home has been very well maintained. 3" shutters on all windows, new washer & dryer, security system, new HVAC coils, 3 car garage, irrigation, natural gas line & grill, lovely wrought iron fencing & gate in backyard garden, privacy fence, gas log fireplace, all stainless appliances including refrigerator, double ovens, gas cooktop, & dishwasher, 9' ceilings 1st floor, and much more! Everything is ready, so come take a look, make an offer, and move in soon!
Location
State TN
County Williamson County
Interior
Interior Features Ceiling Fan(s), High Speed Internet, Storage, Walk-In Closet(s)
Heating Central
Cooling Central Air
Flooring Carpet, Finished Wood, Tile
Fireplaces Number 1
Fireplace Y
Appliance Dishwasher, Dryer, Grill, Microwave, Refrigerator, Washer
Exterior
Exterior Feature Garage Door Opener, Gas Grill, Irrigation System
Garage Spaces 3.0
View Y/N false
Roof Type Asphalt
Private Pool false
Building
Story 2
Sewer Public Sewer
Water Public
Structure Type Brick, Stone
New Construction false
Schools
Elementary Schools Walnut Grove Elementary
Middle Schools Grassland Middle School
High Schools Franklin High School
Others
HOA Fee Include Maintenance Grounds
Senior Community false
Read Less

© 2025 Listings courtesy of RealTrac as distributed by MLS GRID. All Rights Reserved.




