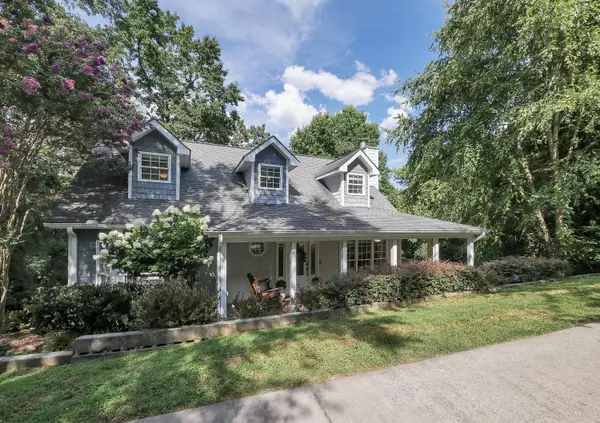For more information regarding the value of a property, please contact us for a free consultation.
513 Lindcrest CIR Chattanooga, TN 37415
Want to know what your home might be worth? Contact us for a FREE valuation!

Our team is ready to help you sell your home for the highest possible price ASAP
Key Details
Sold Price $518,000
Property Type Single Family Home
Sub Type Single Family Residence
Listing Status Sold
Purchase Type For Sale
Square Footage 2,600 sqft
Price per Sqft $199
Subdivision Stuart Hgts Tikti
MLS Listing ID 1359208
Sold Date 08/09/22
Bedrooms 4
Full Baths 3
Half Baths 1
Originating Board Greater Chattanooga REALTORS®
Year Built 2008
Lot Size 1.300 Acres
Acres 1.3
Lot Dimensions 156' X 284' X 303' X 253'
Property Description
WILL NOT LAST LONG!!! SHOWINGS START TUESDAY. Fantastic location minutes to downtown, ''private 1.3 acres'', huge backyard is completely fenced, winter views towards Signal Mountain from your double deck on rear of home. This super charming home is in great condition with open living floor plan on main level. Large Living Room with wood burning fireplace and great windows, updated kitchen with stainless appliances and lovely stone backsplash. the eat-in kitchen opens onto informal dining, plus bonus room (currently used for kids space but would be great office, etc.). Large Master Bedroom on the main level, master bath has separate shower and double sink vanity. 2 Bedrooms up with 1 full bath. Lower level features family room, 4th bedroom and full bath, great deck. Large 2 car garage and attic storage on second level.
Location
State TN
County Hamilton
Area 1.3
Rooms
Basement Finished, Partial
Interior
Interior Features Breakfast Room, Eat-in Kitchen, Granite Counters, Open Floorplan, Primary Downstairs, Separate Shower, Tub/shower Combo, Walk-In Closet(s)
Heating Central, Electric
Cooling Central Air, Electric
Flooring Carpet, Hardwood, Tile
Fireplaces Number 1
Fireplaces Type Living Room
Fireplace Yes
Appliance Refrigerator, Microwave, Electric Water Heater, Disposal, Dishwasher
Heat Source Central, Electric
Laundry Electric Dryer Hookup, Gas Dryer Hookup, Laundry Room, Washer Hookup
Exterior
Exterior Feature Lighting
Parking Features Basement
Garage Spaces 2.0
Garage Description Basement
Pool Community
Utilities Available Electricity Available, Underground Utilities
Roof Type Shingle
Porch Deck, Patio, Porch, Porch - Covered
Total Parking Spaces 2
Garage Yes
Building
Lot Description Sloped
Faces From Dayton Blvd - Turn E. Newberry (brickyard), bare left at Titkin, left onto Lindcrest home will be on your left. From downtown-Hixson Pike to left on Ozark Road, left on Ozark Place, straight over traffic circle and stay straight on Ozark Circle. Left on Titkin Drive, right on Lindcrest Circle
Story Two
Foundation Block
Sewer Septic Tank
Water Public
Structure Type Fiber Cement
Schools
Elementary Schools Rivermont Elementary
Middle Schools Red Bank Middle
High Schools Red Bank High School
Others
Senior Community No
Tax ID 118h J 001.09
Acceptable Financing Cash, Conventional, Owner May Carry
Listing Terms Cash, Conventional, Owner May Carry
Read Less




