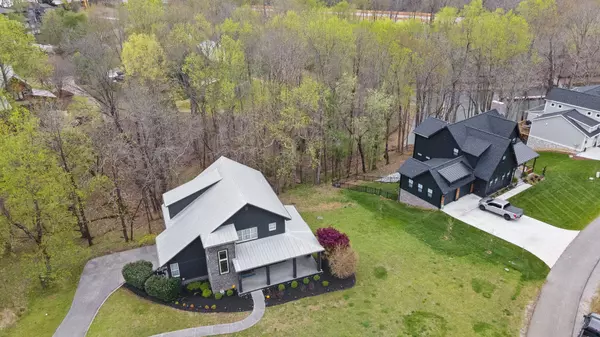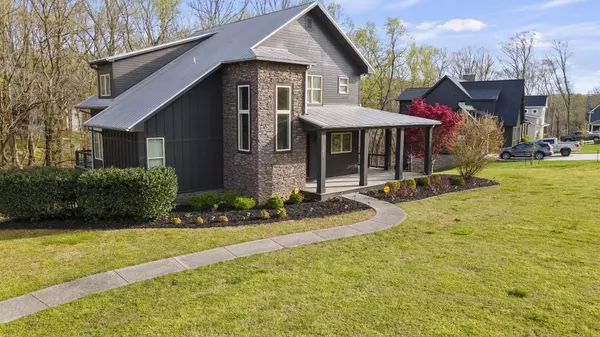For more information regarding the value of a property, please contact us for a free consultation.
1961 Awalt Dr Winchester, TN 37398
Want to know what your home might be worth? Contact us for a FREE valuation!

Our team is ready to help you sell your home for the highest possible price ASAP
Key Details
Sold Price $1,008,000
Property Type Single Family Home
Sub Type Single Family Residence
Listing Status Sold
Purchase Type For Sale
Square Footage 3,504 sqft
Price per Sqft $287
Subdivision Fanning Bend Ph I
MLS Listing ID 2375281
Sold Date 08/12/22
Bedrooms 5
Full Baths 3
Half Baths 1
HOA Fees $250/mo
HOA Y/N Yes
Year Built 2008
Annual Tax Amount $3,204
Lot Size 1.000 Acres
Acres 1.0
Lot Dimensions 106.73 X149.3 IRR
Property Description
Contemporary Lake Home in Tims Ford Lake's only Master Planned Community with Resort Amenities. Easy access to #24 Boat Slip w/lift in Moonlight dock. Enjoy all community amenities including Clubhouse and Pool. Designer features, Carrara marble, slate, quartz and soapstone countertops, double sided stacked stone fireplace, screened porch off dining room, expansive decks, gas fire pit and gas grill. 5 Bedrooms, 3.5 Baths, beautifully finished basement living quarters with separate entrance. Sells furnished, golf cart included.
Location
State TN
County Franklin County
Rooms
Main Level Bedrooms 1
Interior
Interior Features Ceiling Fan(s), Redecorated, Storage
Heating Central
Cooling Central Air
Flooring Carpet, Finished Wood, Marble, Slate
Fireplaces Number 1
Fireplace Y
Appliance Dishwasher, Disposal, Ice Maker, Microwave, Refrigerator
Exterior
Exterior Feature Community Dock, Garage Door Opener
Garage Spaces 2.0
View Y/N true
View Lake
Roof Type Metal
Private Pool false
Building
Lot Description Level
Story 2
Sewer STEP System
Water Public
Structure Type Hardboard Siding, Stone
New Construction false
Schools
Elementary Schools Broadview Elementary
Middle Schools South Middle School
High Schools Franklin Co High School
Others
HOA Fee Include Maintenance Grounds, Recreation Facilities
Senior Community false
Read Less

© 2025 Listings courtesy of RealTrac as distributed by MLS GRID. All Rights Reserved.




