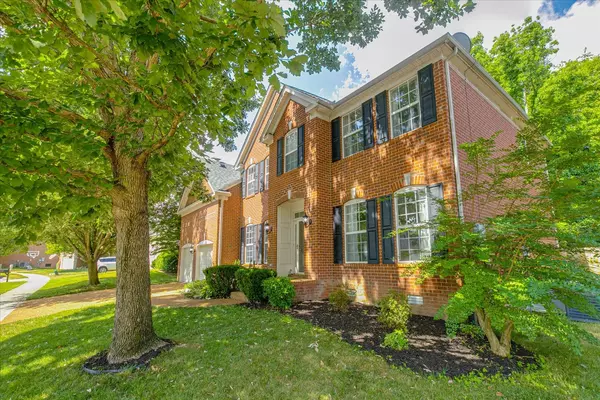For more information regarding the value of a property, please contact us for a free consultation.
147 Bluebell Way Franklin, TN 37064
Want to know what your home might be worth? Contact us for a FREE valuation!

Our team is ready to help you sell your home for the highest possible price ASAP
Key Details
Sold Price $860,000
Property Type Single Family Home
Sub Type Single Family Residence
Listing Status Sold
Purchase Type For Sale
Square Footage 2,800 sqft
Price per Sqft $307
Subdivision Sullivan Farms Sec B
MLS Listing ID 2403913
Sold Date 08/16/22
Bedrooms 4
Full Baths 2
Half Baths 1
HOA Fees $52/mo
HOA Y/N Yes
Year Built 2002
Annual Tax Amount $2,464
Lot Size 7,840 Sqft
Acres 0.18
Lot Dimensions 69 X 114
Property Description
Beautifully Remodeled Kitchen-Quartz Countertop & Backsplash w/enlarged Island, White Cabinets, New Appliances, Faucets, and Sink* Remodeled 1/2 bath* New Beams and Batten Board in the Family Room! Totally Remodeled Laundry* New Recessed Lighting in all rooms * Built-ins added to Living room* Totally New Staircase railing-All Wood and Metal* Hardwood Floors thru-out Downstairs & on Landing & in Bonus Rm upstairs* Master Bedroom with Totally Remodeled Bath* All New Paint throughout* Brand new Roof and Fireplace* Fully Fenced Backyard* Great, Walkable Neighborhood with Sidewalks, Benches, Area Playground & Pool-Wonderful Location!
Location
State TN
County Williamson County
Interior
Interior Features Air Filter, Ceiling Fan(s), High Speed Internet, Redecorated, Smart Thermostat
Heating Central, Furnace, Natural Gas
Cooling Central Air, Electric
Flooring Carpet, Finished Wood, Tile
Fireplaces Number 1
Fireplace Y
Appliance Dishwasher, Disposal, Ice Maker, Microwave
Exterior
Garage Spaces 2.0
View Y/N false
Private Pool false
Building
Lot Description Level
Story 2
Sewer Public Sewer
Water Public
Structure Type Brick, Wood Siding
New Construction false
Schools
Elementary Schools Winstead Elementary School
Middle Schools Legacy Middle School
High Schools Centennial High School
Others
HOA Fee Include Maintenance Grounds, Recreation Facilities
Senior Community false
Read Less

© 2025 Listings courtesy of RealTrac as distributed by MLS GRID. All Rights Reserved.




